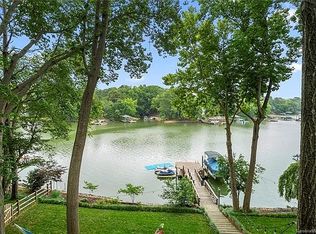Closed
$1,265,000
2045 Manila Bay Ln, Fort Mill, SC 29708
4beds
2,201sqft
Single Family Residence
Built in 1971
0.38 Acres Lot
$1,255,000 Zestimate®
$575/sqft
$2,494 Estimated rent
Home value
$1,255,000
$1.18M - $1.33M
$2,494/mo
Zestimate® history
Loading...
Owner options
Explore your selling options
What's special
You don't want to miss out on this spectacular waterfront property in Tega Cay! This is a rare find with gorgeous main channel lake views on the Manila Bay point. With 218 feet of water frontage, this one is hard to beat. Check out the new expanded boat dock with boat lift. This home has almost been completely renovated, from the kitchen with its grand island and stunning granite countertops to the primary bath. The home has fabulous features wherever you turn. The lovely lower-level bonus room is a showstopper, which could also be a 4th bedroom with its own private bath. This room features beautifully tiled floors, a wet bar and a murphy bed. Wait until you see the views from the multiple decks along the back of the home. This divine home is located in sought after Tega Cay within the top-rated Fort Mill School district. Tega Cay offers miles of walking trails, golf courses, pickleball & tennis courts, with clubhouse and pool. No HOA! The boat is also for sale! Just move right in!
Zillow last checked: 8 hours ago
Listing updated: May 14, 2025 at 06:58am
Listing Provided by:
Tracey Miller tracey.miller@allentate.com,
Howard Hanna Allen Tate Fort Mill
Bought with:
Anne Brade
RE/MAX Executive
Source: Canopy MLS as distributed by MLS GRID,MLS#: 4244227
Facts & features
Interior
Bedrooms & bathrooms
- Bedrooms: 4
- Bathrooms: 3
- Full bathrooms: 3
Primary bedroom
- Level: Upper
Bedroom s
- Level: Upper
Bedroom s
- Level: Upper
Other
- Level: Basement
Dining area
- Level: Main
Family room
- Level: Main
Kitchen
- Level: Main
Laundry
- Level: Main
Heating
- Central
Cooling
- Central Air
Appliances
- Included: Dishwasher, Gas Range, Microwave, Refrigerator, Wine Refrigerator
- Laundry: Mud Room
Features
- Kitchen Island, Open Floorplan, Walk-In Closet(s)
- Flooring: Hardwood, Tile
- Basement: Walk-Out Access
Interior area
- Total structure area: 1,850
- Total interior livable area: 2,201 sqft
- Finished area above ground: 1,850
- Finished area below ground: 351
Property
Parking
- Total spaces: 3
- Parking features: Attached Garage
- Attached garage spaces: 2
- Uncovered spaces: 1
- Details: Shared driveway
Features
- Levels: Tri-Level
- Patio & porch: Deck, Front Porch
- Pool features: Community
- Fencing: Full
- Has view: Yes
- View description: Water
- Has water view: Yes
- Water view: Water
- Waterfront features: Boat Lift, Covered structure, Waterfront
- Body of water: Lake Wylie
Lot
- Size: 0.38 Acres
- Features: Cul-De-Sac, Views
Details
- Parcel number: 6410201045
- Zoning: Res.
- Special conditions: Standard
Construction
Type & style
- Home type: SingleFamily
- Property subtype: Single Family Residence
Materials
- Fiber Cement
- Foundation: Crawl Space
- Roof: Shingle
Condition
- New construction: No
- Year built: 1971
Utilities & green energy
- Sewer: Public Sewer
- Water: City
Community & neighborhood
Community
- Community features: Clubhouse, Game Court, Golf, Lake Access, Playground, Recreation Area, Sport Court, Tennis Court(s), Walking Trails
Location
- Region: Fort Mill
- Subdivision: Tega Cay
Other
Other facts
- Listing terms: Cash,Conventional,VA Loan
- Road surface type: Concrete, Other
Price history
| Date | Event | Price |
|---|---|---|
| 5/13/2025 | Sold | $1,265,000+5.4%$575/sqft |
Source: | ||
| 4/15/2025 | Pending sale | $1,200,000$545/sqft |
Source: | ||
| 4/10/2025 | Listed for sale | $1,200,000+152.6%$545/sqft |
Source: | ||
| 10/11/2017 | Sold | $475,000$216/sqft |
Source: Public Record Report a problem | ||
| 8/26/2017 | Pending sale | $475,000$216/sqft |
Source: Helen Adams Realty #3313783 Report a problem | ||
Public tax history
| Year | Property taxes | Tax assessment |
|---|---|---|
| 2025 | -- | $23,961 +15% |
| 2024 | $5,265 +3.6% | $20,836 |
| 2023 | $5,081 +4.3% | $20,836 +3.6% |
Find assessor info on the county website
Neighborhood: 29708
Nearby schools
GreatSchools rating
- 9/10Tega Cay Elementary SchoolGrades: PK-5Distance: 2 mi
- 6/10Gold Hill Middle SchoolGrades: 6-8Distance: 1.9 mi
- 10/10Fort Mill High SchoolGrades: 9-12Distance: 3.2 mi
Schools provided by the listing agent
- Elementary: Tega Cay
- Middle: Gold Hill
- High: Fort Mill
Source: Canopy MLS as distributed by MLS GRID. This data may not be complete. We recommend contacting the local school district to confirm school assignments for this home.
Get a cash offer in 3 minutes
Find out how much your home could sell for in as little as 3 minutes with a no-obligation cash offer.
Estimated market value$1,255,000
Get a cash offer in 3 minutes
Find out how much your home could sell for in as little as 3 minutes with a no-obligation cash offer.
Estimated market value
$1,255,000
