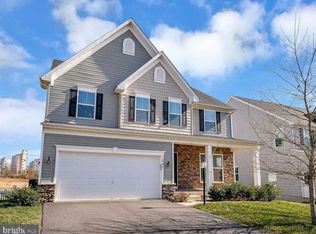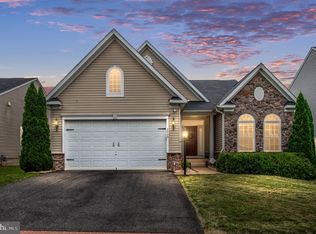Sold for $549,000 on 09/22/25
$549,000
2045 Magnolia Cir, Culpeper, VA 22701
4beds
4,417sqft
Single Family Residence
Built in 2015
6,970 Square Feet Lot
$558,600 Zestimate®
$124/sqft
$3,403 Estimated rent
Home value
$558,600
Estimated sales range
Not available
$3,403/mo
Zestimate® history
Loading...
Owner options
Explore your selling options
What's special
Back On The Market To No Fault Of The Seller, The Buyer's Home Contingency Didn't Work Out.... Spacious, Light-Filled Home with Incredible Views and Room to Grow! Welcome to this stunning and deceptively spacious home that’s ready for you to move in right away! From the moment you step through the front door, you'll love the open-concept design featuring a welcoming family room and dining area, perfect for everyday living and entertaining. The heart of the home is the oversized kitchen, complete with granite countertops, stainless steel appliances, and ample space for cooking and gathering. Adjacent is a large living room ideal for family time, and a dedicated office that’s perfect for remote work or study. Enjoy your morning coffee in the cozy breakfast nook, surrounded by windows that frame beautiful views of nature and flood the space with natural light. Upstairs, you'll find a massive primary suite with two walk-in closets and a spacious en-suite bath. Three additional well-sized bedrooms, a full bath, a convenient laundry room, and a generous loft area—ideal for a media room, reading nook, or play space—complete the upper level. The finished basement adds even more living space, including a large rec room, a third full bathroom, and flexible space for entertaining, guests, or hobbies. Additional highlights include: * New Roof (2021), * Attached 2-car garage * High-speed Comcast and Fiber Optics available Don’t miss your chance to own this exceptional home with so much to offer inside and out. Schedule your private showing today—this one won’t last!
Zillow last checked: 8 hours ago
Listing updated: September 22, 2025 at 01:51pm
Listed by:
Pearl Heglar 571-214-9712,
Samson Properties
Bought with:
Ashley Groh, 0225209228
Pearson Smith Realty, LLC
Source: Bright MLS,MLS#: VACU2010436
Facts & features
Interior
Bedrooms & bathrooms
- Bedrooms: 4
- Bathrooms: 4
- Full bathrooms: 3
- 1/2 bathrooms: 1
- Main level bathrooms: 1
Primary bedroom
- Features: Attached Bathroom, Flooring - Carpet, Walk-In Closet(s)
- Level: Upper
- Area: 368 Square Feet
- Dimensions: 16 x 23
Bedroom 2
- Features: Flooring - Carpet
- Level: Upper
- Area: 144 Square Feet
- Dimensions: 12 x 12
Bedroom 3
- Features: Flooring - Carpet
- Level: Upper
- Area: 156 Square Feet
- Dimensions: 12 x 13
Bedroom 4
- Features: Flooring - Carpet
- Level: Upper
- Area: 156 Square Feet
- Dimensions: 12 x 13
Primary bathroom
- Features: Bathroom - Tub Shower, Flooring - Vinyl, Double Sink
- Level: Upper
- Area: 70 Square Feet
- Dimensions: 10 x 7
Bathroom 2
- Features: Bathroom - Tub Shower, Flooring - Vinyl
- Level: Upper
- Area: 50 Square Feet
- Dimensions: 5 x 10
Bathroom 3
- Features: Flooring - Ceramic Tile, Bathroom - Walk-In Shower
- Level: Lower
- Area: 55 Square Feet
- Dimensions: 5 x 11
Breakfast room
- Features: Flooring - Vinyl
- Level: Main
- Area: 180 Square Feet
- Dimensions: 12 x 15
Dining room
- Features: Flooring - Carpet
- Level: Main
- Area: 154 Square Feet
- Dimensions: 11 x 14
Family room
- Features: Flooring - Carpet
- Level: Main
- Area: 154 Square Feet
- Dimensions: 11 x 14
Foyer
- Features: Flooring - Luxury Vinyl Plank
- Level: Main
- Area: 45 Square Feet
- Dimensions: 3 x 15
Half bath
- Features: Flooring - Luxury Vinyl Plank
- Level: Main
- Area: 20 Square Feet
- Dimensions: 4 x 5
Kitchen
- Features: Flooring - Vinyl, Granite Counters, Kitchen Island, Recessed Lighting, Pantry
- Level: Main
- Area: 304 Square Feet
- Dimensions: 16 x 19
Laundry
- Features: Flooring - Vinyl
- Level: Upper
- Area: 40 Square Feet
- Dimensions: 5 x 8
Living room
- Features: Flooring - Carpet, Fireplace - Electric, Ceiling Fan(s)
- Level: Main
- Area: 320 Square Feet
- Dimensions: 16 x 20
Loft
- Features: Flooring - Carpet
- Level: Upper
- Area: 225 Square Feet
- Dimensions: 15 x 15
Office
- Features: Flooring - Carpet
- Level: Main
- Area: 110 Square Feet
- Dimensions: 10 x 11
Other
- Level: Lower
- Area: 100 Square Feet
- Dimensions: 10 x 10
Recreation room
- Features: Recessed Lighting, Wet Bar, Attic - Walk-Up, Flooring - Luxury Vinyl Plank
- Level: Lower
- Area: 663 Square Feet
- Dimensions: 17 x 39
Heating
- Forced Air, Central, Natural Gas
Cooling
- Ceiling Fan(s), Central Air, Heat Pump, Electric
Appliances
- Included: Microwave, Built-In Range, Dishwasher, Disposal, Dryer, Exhaust Fan, Refrigerator, Stainless Steel Appliance(s), Washer, Water Heater, Gas Water Heater
- Laundry: Upper Level, Laundry Room
Features
- Bathroom - Tub Shower, Bathroom - Walk-In Shower, Breakfast Area, Ceiling Fan(s), Combination Kitchen/Living, Dining Area, Open Floorplan, Kitchen - Gourmet, Kitchen Island, Pantry, Primary Bath(s), Recessed Lighting, Sound System, Walk-In Closet(s), Bar, 9'+ Ceilings, Dry Wall
- Flooring: Carpet, Luxury Vinyl, Vinyl, Ceramic Tile, Concrete
- Doors: French Doors, Sliding Glass
- Windows: Double Pane Windows, Insulated Windows, Screens, Vinyl Clad, Window Treatments
- Basement: Connecting Stairway,Partial,Heated,Interior Entry,Exterior Entry,Partially Finished,Side Entrance,Walk-Out Access
- Number of fireplaces: 1
- Fireplace features: Electric
Interior area
- Total structure area: 4,802
- Total interior livable area: 4,417 sqft
- Finished area above ground: 3,262
- Finished area below ground: 1,155
Property
Parking
- Total spaces: 2
- Parking features: Garage Faces Front, Asphalt, Attached, Driveway, On Street
- Attached garage spaces: 2
- Has uncovered spaces: Yes
- Details: Garage Sqft: 440
Accessibility
- Accessibility features: None
Features
- Levels: Three
- Stories: 3
- Patio & porch: Porch
- Exterior features: Lighting, Flood Lights, Rain Gutters, Sidewalks
- Pool features: None
- Has view: Yes
- View description: Pond, Street
- Has water view: Yes
- Water view: Pond
Lot
- Size: 6,970 sqft
- Features: Adjoins - Open Space, Pond, Suburban
Details
- Additional structures: Above Grade, Below Grade
- Parcel number: 50F 5 1 7
- Zoning: R2
- Special conditions: Standard
Construction
Type & style
- Home type: SingleFamily
- Architectural style: Colonial
- Property subtype: Single Family Residence
Materials
- Frame, Vinyl Siding
- Foundation: Concrete Perimeter
- Roof: Architectural Shingle
Condition
- Very Good
- New construction: No
- Year built: 2015
Utilities & green energy
- Sewer: Public Sewer
- Water: Public
- Utilities for property: Cable Connected, Natural Gas Available, Cable, Fiber Optic
Community & neighborhood
Location
- Region: Culpeper
- Subdivision: Magnolia Green
HOA & financial
HOA
- Has HOA: Yes
- HOA fee: $53 monthly
- Amenities included: Tot Lots/Playground, Common Grounds
- Association name: BLACKWOOD MANAGEMENT
Other
Other facts
- Listing agreement: Exclusive Right To Sell
- Listing terms: Cash,Conventional,FHA,VA Loan
- Ownership: Fee Simple
Price history
| Date | Event | Price |
|---|---|---|
| 9/22/2025 | Sold | $549,000$124/sqft |
Source: | ||
| 9/11/2025 | Contingent | $549,000$124/sqft |
Source: | ||
| 8/20/2025 | Listed for sale | $549,000$124/sqft |
Source: | ||
| 7/22/2025 | Contingent | $549,000$124/sqft |
Source: | ||
| 5/29/2025 | Listed for sale | $549,000$124/sqft |
Source: | ||
Public tax history
| Year | Property taxes | Tax assessment |
|---|---|---|
| 2024 | $2,280 +2.2% | $485,100 |
| 2023 | $2,231 +5.8% | $485,100 +26.6% |
| 2022 | $2,108 | $383,300 |
Find assessor info on the county website
Neighborhood: 22701
Nearby schools
GreatSchools rating
- 3/10Farmington Elementary SchoolGrades: PK-5Distance: 0.8 mi
- 6/10Floyd T Binns Middle SchoolGrades: 6-8Distance: 2.4 mi
- 3/10Eastern View High SchoolGrades: 9-12Distance: 3.2 mi
Schools provided by the listing agent
- District: Culpeper County Public Schools
Source: Bright MLS. This data may not be complete. We recommend contacting the local school district to confirm school assignments for this home.

Get pre-qualified for a loan
At Zillow Home Loans, we can pre-qualify you in as little as 5 minutes with no impact to your credit score.An equal housing lender. NMLS #10287.
Sell for more on Zillow
Get a free Zillow Showcase℠ listing and you could sell for .
$558,600
2% more+ $11,172
With Zillow Showcase(estimated)
$569,772
