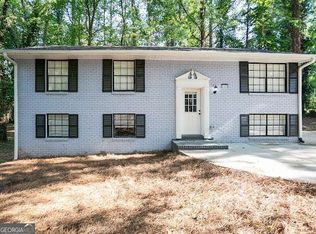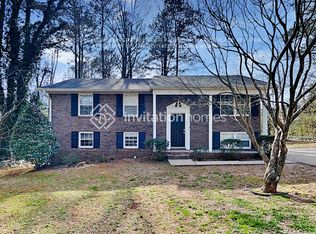Closed
$376,000
2045 Leatherleaf Ct SW, Marietta, GA 30008
4beds
1,600sqft
Single Family Residence, Residential
Built in 1971
0.42 Acres Lot
$377,000 Zestimate®
$235/sqft
$1,890 Estimated rent
Home value
$377,000
$351,000 - $407,000
$1,890/mo
Zestimate® history
Loading...
Owner options
Explore your selling options
What's special
Gorgeous Renovated Home in Marietta, Georgia. Discover this stunning home nestled on a spacious lot surrounded by trees, perfect for family gatherings. Located in a beautiful community, this property offers a renovated kitchen with an open-concept design, ideal for creating lasting memories with loved ones. The home features new flooring and carpet, along with a fresh coat of paint throughout, providing bright and inviting spaces ready for your personal touch. With four bedrooms and three bathrooms, there’s ample space for your family's needs. Do not miss out on this amazing opportunity—schedule an appointment today to see your future home! OUR NEW PROGRAM ALLOWS YOU TO BUY THIS HOUSE WITH AS LITTLE AS 1% DOWN PAYMENT!!
Zillow last checked: 8 hours ago
Listing updated: March 01, 2025 at 10:54pm
Listing Provided by:
Melissa Murillo,
HomeSmart 704-500-7821
Bought with:
Cherlise Forshee, 386353
Coldwell Banker Realty
Source: FMLS GA,MLS#: 7455131
Facts & features
Interior
Bedrooms & bathrooms
- Bedrooms: 4
- Bathrooms: 3
- Full bathrooms: 3
- Main level bathrooms: 2
- Main level bedrooms: 3
Primary bedroom
- Features: Master on Main
- Level: Master on Main
Bedroom
- Features: Master on Main
Primary bathroom
- Features: Shower Only
Dining room
- Features: Open Concept
Kitchen
- Features: Cabinets White, Solid Surface Counters, Stone Counters, View to Family Room
Heating
- Central
Cooling
- Central Air
Appliances
- Included: Dishwasher, Disposal, Gas Range
- Laundry: Lower Level
Features
- High Ceilings 9 ft Main
- Flooring: Carpet, Luxury Vinyl
- Windows: None
- Basement: Finished,Finished Bath
- Has fireplace: No
- Fireplace features: None
- Common walls with other units/homes: No Common Walls
Interior area
- Total structure area: 1,600
- Total interior livable area: 1,600 sqft
Property
Parking
- Total spaces: 2
- Parking features: Garage, Garage Faces Front
- Garage spaces: 1
Accessibility
- Accessibility features: None
Features
- Levels: Multi/Split
- Patio & porch: None
- Exterior features: Rain Gutters, No Dock
- Pool features: None
- Spa features: None
- Fencing: Back Yard,Chain Link
- Has view: Yes
- View description: Neighborhood, Other
- Waterfront features: None
- Body of water: None
Lot
- Size: 0.42 Acres
- Features: Back Yard, Cul-De-Sac, Front Yard, Landscaped
Details
- Additional structures: Shed(s)
- Parcel number: 19069600380
- Other equipment: None
- Horse amenities: None
Construction
Type & style
- Home type: SingleFamily
- Architectural style: Ranch,Traditional,Other
- Property subtype: Single Family Residence, Residential
Materials
- Block, Brick, Wood Siding
- Foundation: Slab
- Roof: Composition,Shingle
Condition
- Updated/Remodeled
- New construction: No
- Year built: 1971
Utilities & green energy
- Electric: None
- Sewer: Public Sewer
- Water: Public
- Utilities for property: Electricity Available, Water Available
Green energy
- Energy efficient items: None
- Energy generation: None
Community & neighborhood
Security
- Security features: Smoke Detector(s)
Community
- Community features: Near Schools, Near Shopping
Location
- Region: Marietta
- Subdivision: Hollydale
Other
Other facts
- Listing terms: Cash,Conventional,FHA
- Road surface type: Asphalt, Concrete
Price history
| Date | Event | Price |
|---|---|---|
| 2/27/2025 | Sold | $376,000-0.8%$235/sqft |
Source: | ||
| 2/18/2025 | Pending sale | $379,000$237/sqft |
Source: | ||
| 1/13/2025 | Listed for sale | $379,000$237/sqft |
Source: | ||
| 12/27/2024 | Pending sale | $379,000$237/sqft |
Source: | ||
| 10/18/2024 | Listed for sale | $379,000+72.3%$237/sqft |
Source: | ||
Public tax history
| Year | Property taxes | Tax assessment |
|---|---|---|
| 2024 | $2,822 -0.5% | $93,596 -0.5% |
| 2023 | $2,836 +53.3% | $94,072 +54.3% |
| 2022 | $1,851 | $60,976 |
Find assessor info on the county website
Neighborhood: 30008
Nearby schools
GreatSchools rating
- 6/10Hollydale Elementary SchoolGrades: PK-5Distance: 0.3 mi
- 5/10Smitha Middle SchoolGrades: 6-8Distance: 0.7 mi
- 4/10Osborne High SchoolGrades: 9-12Distance: 2.9 mi
Schools provided by the listing agent
- Elementary: Hollydale
- Middle: Smitha
- High: Osborne
Source: FMLS GA. This data may not be complete. We recommend contacting the local school district to confirm school assignments for this home.
Get a cash offer in 3 minutes
Find out how much your home could sell for in as little as 3 minutes with a no-obligation cash offer.
Estimated market value
$377,000
Get a cash offer in 3 minutes
Find out how much your home could sell for in as little as 3 minutes with a no-obligation cash offer.
Estimated market value
$377,000

