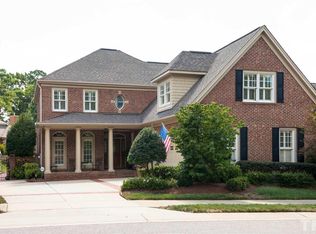Sold for $960,000
$960,000
2045 Langham Ln, Raleigh, NC 27615
3beds
3,930sqft
Single Family Residence, Residential
Built in 2000
7,840.8 Square Feet Lot
$1,069,600 Zestimate®
$244/sqft
$4,059 Estimated rent
Home value
$1,069,600
$1.01M - $1.14M
$4,059/mo
Zestimate® history
Loading...
Owner options
Explore your selling options
What's special
Majestic Stone Accented Showstopper, Roof '20, New Carpet, Fresh Paint, Soaring ceilings & grand staircase welcome you into open floor plan,office, living/music,sep dining, cozy fam rm w/fireplace, breakfast nook,tons of cabinets,granite,island,pantry,owners suite down,remodeled bath,dual vanities,walkin shower,WIC,laundry rm down,upstairs boasts loft,2 spacious bedrooms,bath + bonus room, 2 car garage w/epoxied flrs., Fenced backyard,koi pond,patio, meticulously maintained.
Zillow last checked: 8 hours ago
Listing updated: October 27, 2025 at 11:30pm
Listed by:
Dana Ellington 919-622-5051,
Compass -- Raleigh
Bought with:
Dana Ellington, 255265
Compass -- Raleigh
Becky Loreen Thorsen, 339206
Compass -- Raleigh
Source: Doorify MLS,MLS#: 2519123
Facts & features
Interior
Bedrooms & bathrooms
- Bedrooms: 3
- Bathrooms: 3
- Full bathrooms: 2
- 1/2 bathrooms: 1
Heating
- Forced Air, Natural Gas, Zoned
Cooling
- Zoned
Appliances
- Included: Dishwasher, Dryer, Electric Cooktop, Gas Water Heater, Microwave, Plumbed For Ice Maker, Refrigerator, Washer
- Laundry: Laundry Room, Main Level
Features
- Bookcases, Double Vanity, Entrance Foyer, Granite Counters, High Ceilings, High Speed Internet, Pantry, Master Downstairs, Room Over Garage, Separate Shower, Smooth Ceilings, Walk-In Closet(s), Walk-In Shower, Water Closet
- Flooring: Carpet, Hardwood, Tile
- Windows: Blinds
- Basement: Crawl Space
- Number of fireplaces: 1
- Fireplace features: Family Room, Gas Log
Interior area
- Total structure area: 3,930
- Total interior livable area: 3,930 sqft
- Finished area above ground: 3,930
- Finished area below ground: 0
Property
Parking
- Total spaces: 2
- Parking features: Concrete, Driveway, Garage, Garage Door Opener
- Garage spaces: 2
Features
- Levels: Two
- Stories: 2
- Patio & porch: Patio
- Exterior features: Fenced Yard, Rain Gutters
- Has view: Yes
Lot
- Size: 7,840 sqft
- Features: Landscaped, Open Lot
Details
- Parcel number: 0798627844
Construction
Type & style
- Home type: SingleFamily
- Architectural style: Traditional, Transitional
- Property subtype: Single Family Residence, Residential
Materials
- Brick, Fiber Cement, Stone
Condition
- New construction: No
- Year built: 2000
Utilities & green energy
- Sewer: Public Sewer
- Water: Public
Community & neighborhood
Location
- Region: Raleigh
- Subdivision: Traemoor Village
HOA & financial
HOA
- Has HOA: Yes
- HOA fee: $187 monthly
- Services included: Maintenance Grounds
Other financial information
- Additional fee information: Second HOA Fee $495 Annually
Price history
| Date | Event | Price |
|---|---|---|
| 8/30/2023 | Sold | $960,000-1.8%$244/sqft |
Source: | ||
| 7/16/2023 | Contingent | $978,000$249/sqft |
Source: | ||
| 6/29/2023 | Listed for sale | $978,000+19.3%$249/sqft |
Source: | ||
| 3/18/2022 | Sold | $820,000+12.3%$209/sqft |
Source: | ||
| 3/14/2022 | Pending sale | $729,900$186/sqft |
Source: | ||
Public tax history
| Year | Property taxes | Tax assessment |
|---|---|---|
| 2025 | $8,257 +0.4% | $944,454 |
| 2024 | $8,223 +31.9% | $944,454 +65.7% |
| 2023 | $6,232 +7.6% | $569,943 |
Find assessor info on the county website
Neighborhood: North Raleigh
Nearby schools
GreatSchools rating
- 5/10Lead Mine ElementaryGrades: K-5Distance: 1.1 mi
- 5/10Carroll MiddleGrades: 6-8Distance: 4.4 mi
- 6/10Sanderson HighGrades: 9-12Distance: 3.1 mi
Schools provided by the listing agent
- Elementary: Wake - Lead Mine
- Middle: Wake - Carroll
- High: Wake - Sanderson
Source: Doorify MLS. This data may not be complete. We recommend contacting the local school district to confirm school assignments for this home.
Get a cash offer in 3 minutes
Find out how much your home could sell for in as little as 3 minutes with a no-obligation cash offer.
Estimated market value$1,069,600
Get a cash offer in 3 minutes
Find out how much your home could sell for in as little as 3 minutes with a no-obligation cash offer.
Estimated market value
$1,069,600
