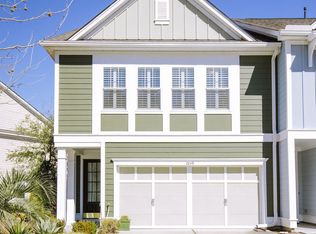IF YOU WOULD RATHER SWIM, PLAY TENNIS OR GOLF, instead of cutting the grass, townhome living in Dunes West is for you! Step inside and be prepared to be impressed with the open floor plan with great natural light that shines brightly through the popular plantation shutters throughout. The kitchen is amazing with oversize granite island and counter space galore. Plus, an abundance of cabinets in popular white and gray with room for barstools! The stainless steel appliance package: gas cooktop, electric oven, microwave, dishwasher & refrigerator, completes the designer kitchen that everyone wants as family/friends gather again to enjoy good food, conversation and fun. Lightly colored hardwood floors extend from the kitchen to the spacious great room & dining area. The living area features crown molding, built in shelves, and under flat screen TV cabinet for electronic components as well. Outdoor entertaining can be found in oversized screen porch (with large storage) and Court-yard with beautifully landscaping inside fence. Just wait until you see head up the hardwood stairs; you'll find a hardwood loft flexspace for add'l living space, office, etc. The DELUXE MASTER SUITE with sculptured carpet provides a sitting area and a spa bath with tile floors that everyone wants complete with: water closet, soaker tub, oversized tiled shower, dual vanities including plenty of cabinet storage for bathroom linens, etc... Laundry room is also conveniently up, across from huge linen closet. Two add'l bedrooms with upgraded sculptured carpet plus a generous size bath are up as well. All interior and exterior paint recently updated. Live the life you deserve at The Heritage at Dunes West Golf and River Club where semi-private membership is available with amenities of tennis, golf and three swimming pools (including one for adults only) and miles of walking trails plus a community boat launch. Dunes West Grill Restaurant typically offers breakfast and lunch daily plus dinner four to five times a month; cocktails in The Eagles Nest. Add'l shopping, dining, top schools, new hospital, beaches, historic Charleston all close by. Regime fee covers property maintenance, termite bond, exterior insurance incl. flood more details available. It's all about location and this townhouse with southern exposure will not last long! Matterport 360 degree tour is available to view virtually with subsequent showings by appointment; all disinfectant precautions have been and will be taken.
This property is off market, which means it's not currently listed for sale or rent on Zillow. This may be different from what's available on other websites or public sources.
