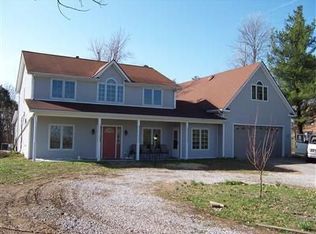Sold for $480,000
$480,000
2045 High Bridge Rd, Wilmore, KY 40390
3beds
2,328sqft
Single Family Residence
Built in 1921
3.87 Acres Lot
$487,200 Zestimate®
$206/sqft
$2,361 Estimated rent
Home value
$487,200
Estimated sales range
Not available
$2,361/mo
Zestimate® history
Loading...
Owner options
Explore your selling options
What's special
You found your next adventure! Three things will captivate you. 1) THE OUTDOORS. Just 2 miles beyond Asbury in Wilmore sits this character-rich 100+ year old home on nearly 4 acres---an outdoor paradise you're going to keep falling in love with. The cleared area around the home is fenced and ready for all your playtime, pets, gardening, hobbies and leisure, while the approximately 2 acres of trailed woods is a bonus rarely found in this price point. Imagine having your own little nature preserve of-sorts. Travel the open paths, explore the thick areas for new treasures, picnic in the clearings, or set up a small camp under the canopy. Near the house you'll appreciate the covered front porch with swing, the covered back deck, and the circular paver patio with firepit. Whether you're looking for a slice of the idyllic life, or you're the consummate host and entertainer, you'll find front porch sitting, dining al fresco and snuggling up around the fire are all on the menu. 2) CHARACTER MEETS MODERN. You'll appreciate all the charm that comes with having a 2-sided fireplace, tons of shelves, nooks, stained wood trim, murphy beds, built-in wardrobes, a clawfoot tub, and a hallway-length picture rail with hooks for coats, hats and art. But then the modernized practical touches make life easier and enjoyable, don't they? Like access to high speed internet for your work-from-home and media. Like a low-maintenance vinyl exterior. You'll still have that spacious and well-appointed kitchen with granite, butcher block, stainless appliances and open upper shelving, not to mention the mudroom off the kitchen with a pantry and countertops perfect for cooling those pies. Both bathrooms are timelessly updated and understatedly elegant, a restrained mix of old and new. Updated lighting and dimmers add atmosphere. The dropzone storage area at the side entry is just waiting for your own chalkboard creations. Sky lights have been added strategically to keep the upstairs light and bright. Speaking of upstairs---the primary suite has its own private deck for those spectacular sunsets. 3) THE GARAGE. Sitting at the end of the large circular drive way, it has 2 bays, a workshop with rollup door, and an upstairs bonus room (not counted in the square footage) that would make a great office or hobby room. There's something here for everyone. *** Now come see before it's gone! :)
Zillow last checked: 8 hours ago
Listing updated: November 16, 2025 at 10:17pm
Listed by:
Shaun Ring 859-797-3640,
East of Elm
Bought with:
Kendell L Seaton, 186998
Rector Hayden Realtors
Source: Imagine MLS,MLS#: 25500577
Facts & features
Interior
Bedrooms & bathrooms
- Bedrooms: 3
- Bathrooms: 2
- Full bathrooms: 2
Primary bedroom
- Level: Second
Kitchen
- Level: First
Living room
- Level: First
Heating
- Heat Pump, Space Heater, Propane Tank Leased
Cooling
- Electric, Heat Pump, Wall Unit(s)
Appliances
- Included: Dishwasher, Refrigerator, Range
- Laundry: Main Level
Features
- Breakfast Bar, Entrance Foyer, Ceiling Fan(s), Soaking Tub
- Flooring: Carpet, Ceramic Tile, Hardwood
- Doors: Storm Door(s)
- Has basement: No
- Number of fireplaces: 1
- Fireplace features: Gas Log, Living Room, Propane
Interior area
- Total structure area: 2,328
- Total interior livable area: 2,328 sqft
- Finished area above ground: 2,328
- Finished area below ground: 0
Property
Parking
- Total spaces: 2
- Parking features: Detached Garage, Garage Door Opener
- Garage spaces: 2
- Has uncovered spaces: Yes
Features
- Levels: One and One Half
- Patio & porch: Deck, Patio, Porch, Front Porch, Rear Porch, Rear Patio
- Exterior features: Fire Pit
- Fencing: Wood
- Has view: Yes
- View description: Rural, Trees/Woods
Lot
- Size: 3.87 Acres
- Features: Secluded, Wooded, Many Trees
Details
- Additional structures: Shed(s), Workshop
- Parcel number: 0140000009.00
Construction
Type & style
- Home type: SingleFamily
- Property subtype: Single Family Residence
Materials
- Vinyl Siding
- Foundation: Other, Stone
- Roof: Dimensional Style
Condition
- New construction: No
- Year built: 1921
Utilities & green energy
- Sewer: Septic Tank
- Water: Public
- Utilities for property: Electricity Available, Water Available
Community & neighborhood
Location
- Region: Wilmore
- Subdivision: Rural
Price history
| Date | Event | Price |
|---|---|---|
| 10/17/2025 | Sold | $480,000-1%$206/sqft |
Source: | ||
| 9/10/2025 | Contingent | $485,000$208/sqft |
Source: | ||
| 9/5/2025 | Listed for sale | $485,000+2.1%$208/sqft |
Source: | ||
| 5/19/2025 | Listing removed | $475,000$204/sqft |
Source: | ||
| 5/14/2025 | Price change | $475,000-1.9%$204/sqft |
Source: | ||
Public tax history
| Year | Property taxes | Tax assessment |
|---|---|---|
| 2023 | $3,459 | $308,900 |
| 2022 | $3,459 -0.4% | $308,900 |
| 2021 | $3,471 +112.8% | $308,900 +113% |
Find assessor info on the county website
Neighborhood: 40390
Nearby schools
GreatSchools rating
- 5/10Wilmore Elementary SchoolGrades: 1-5Distance: 2.2 mi
- 7/10West Jessamine Middle SchoolGrades: 6-8Distance: 5.2 mi
- 6/10West Jessamine High SchoolGrades: 9-12Distance: 4.9 mi
Schools provided by the listing agent
- Elementary: Wilmore
- Middle: West Jessamine Middle School
- High: West Jess HS
Source: Imagine MLS. This data may not be complete. We recommend contacting the local school district to confirm school assignments for this home.
Get pre-qualified for a loan
At Zillow Home Loans, we can pre-qualify you in as little as 5 minutes with no impact to your credit score.An equal housing lender. NMLS #10287.
