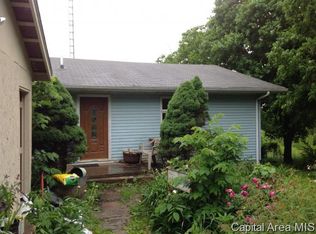PEACEFUL-PRIVATE-PERFECT PROPERTY SURE TO IMPRESS! CUSTOM BUILT 2006- SITS ON 31.57 ACRES. 3,500 SQ. FT. THE DIFFERENCE IS IN THE DETAILS. SIMPLY STUNNING - SITUATED AT THE TOP OF THE WINDING DRIVE IN - EXPECTATIONS HIGH - NO DISAPPOINTMENTS! OPEN THE DOOR TO A CUSTOM CRAFTED HOME - DRAMTIC 12 FT. CEILINGS - COLUMNED ENTRY - LARGE LIVING RM W/FIREPLACE & PALADIUM WINDOWS - PANAROMIC VIEWS - CUSTOM MILLWORK - CROWN MOLDINGS - TREY CEILING - 4- 5 BEDS -3 BATHS-MASTER W/A SOAKING TUB & STEP IN SHOWER- PRETTY FRESH & INVITING KITCHEN W/ INFORMAL DINING+CENTER ISLAND & ALL THE VIEWS. FORMAL DINING RM - KITCHEN OPENS TO A 3 SEASON ROOM- WOW VIEWS CONTINUE - YOU WILL SEE DEER,TURKEYS & GEESE - DUCKS 0UT FRONT IN THE POND. L.L. WALK OUT - FULLY FINISHED - 9 FT CEILINGS - FAMILY RM -WET BAR FOR FAMILY/FRIENDS, EXERCISE ROOM, 2 OFFICE SPACES, FULL BATH & HOBBY ROOM. OUTDOORS-STUNNING FRONT PORCH-BACK W/ DECK +PATIO! 2 CAR GAR.+41X42 BUILDING W/3 BAYS- IMPRESSIVE 2 PAGE INFO SHEET ATTACHED
This property is off market, which means it's not currently listed for sale or rent on Zillow. This may be different from what's available on other websites or public sources.

