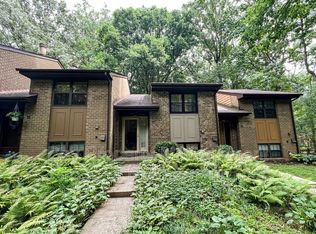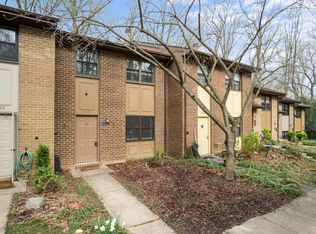Sold for $508,000
$508,000
2045 Headlands Cir, Reston, VA 20191
2beds
1,112sqft
Townhouse
Built in 1978
1,750 Square Feet Lot
$506,700 Zestimate®
$457/sqft
$2,642 Estimated rent
Home value
$506,700
$476,000 - $542,000
$2,642/mo
Zestimate® history
Loading...
Owner options
Explore your selling options
What's special
***Walking Distance to Metro Stop*** - Charming End-Unit Townhome in Sought-After Reston! Tucked among the trees with a big end unit sized yard backing to wooded retreat aesthetic, this end-unit townhome is framed by trees on the back and side of the home, providing privacy and natural light due to large yard in abundance. Walk to Wiehle - Reston East Metro Station! The spacious, open-concept newly renovated kitchen features neutral-toned upgraded cabinets, ample storage, and overlooks a warm and inviting living and dining area—perfect for entertaining or relaxing in a cozy ambiance. Numerous windows throughout invite in natural light and scenic views. Both bedrooms are well-sized with the primary bedroom featuring 2 closets for added convenience. Other features include a built-in Murphy Bed, oak and luxury vinyl plank flooring, New HVAC in 2023 and New roof in 2020. Hardwood floors. Recessed lighting recently installed throughout lower level. Upgrades all over. Nothing left to do but move in and enjoy all the beautiful upgrades and private end unit lot with privacy and access to nature. Residents enjoy access to walking trails, lake privileges, and a playground, all in a prime location with convenient commute routes and Reston East-Wiehle Metro Station nearby. A perfect blend of comfort, charm, and convenience—Welcome home!
Zillow last checked: 9 hours ago
Listing updated: August 01, 2025 at 03:30pm
Listed by:
Thierry Roche 703-303-4010,
Keller Williams Realty
Bought with:
Evelyn Butler, 0225266911
Samson Properties
Source: Bright MLS,MLS#: VAFX2249698
Facts & features
Interior
Bedrooms & bathrooms
- Bedrooms: 2
- Bathrooms: 3
- Full bathrooms: 1
- 1/2 bathrooms: 2
- Main level bathrooms: 1
Primary bedroom
- Level: Upper
Bedroom 2
- Level: Upper
Dining room
- Level: Main
Half bath
- Level: Main
Kitchen
- Level: Main
Living room
- Level: Main
Heating
- Heat Pump, Electric
Cooling
- Central Air, Electric
Appliances
- Included: Microwave, Dishwasher, Oven/Range - Electric, Refrigerator, Dryer, Washer, Electric Water Heater
- Laundry: Main Level
Features
- Combination Dining/Living, Dining Area, Primary Bath(s), Open Floorplan, Kitchen - Table Space
- Flooring: Engineered Wood, Luxury Vinyl, Wood
- Basement: Walk-Out Access
- Has fireplace: No
Interior area
- Total structure area: 1,112
- Total interior livable area: 1,112 sqft
- Finished area above ground: 1,112
- Finished area below ground: 0
Property
Parking
- Parking features: Parking Lot
Accessibility
- Accessibility features: None
Features
- Levels: Two
- Stories: 2
- Patio & porch: Patio
- Exterior features: Sidewalks
- Pool features: None
- Has view: Yes
- View description: Trees/Woods
Lot
- Size: 1,750 sqft
- Features: Backs to Trees, Wooded
Details
- Additional structures: Above Grade, Below Grade
- Parcel number: 0262 13010045
- Zoning: 370
- Special conditions: Standard
Construction
Type & style
- Home type: Townhouse
- Architectural style: Traditional
- Property subtype: Townhouse
Materials
- Brick
- Foundation: Concrete Perimeter
Condition
- Excellent
- New construction: No
- Year built: 1978
Utilities & green energy
- Sewer: Public Sewer
- Water: Public
Community & neighborhood
Location
- Region: Reston
- Subdivision: Reston
HOA & financial
HOA
- Has HOA: Yes
- HOA fee: $195 monthly
- Amenities included: Basketball Court, Bike Trail, Common Grounds, Community Center, Jogging Path, Tot Lots/Playground, Tennis Court(s), Water/Lake Privileges
- Services included: Common Area Maintenance, Snow Removal, Trash
Other
Other facts
- Listing agreement: Exclusive Right To Sell
- Ownership: Fee Simple
Price history
| Date | Event | Price |
|---|---|---|
| 7/31/2025 | Sold | $508,000-4.1%$457/sqft |
Source: | ||
| 7/8/2025 | Contingent | $529,900$477/sqft |
Source: | ||
| 6/26/2025 | Listed for sale | $529,900+27.4%$477/sqft |
Source: | ||
| 8/9/2022 | Sold | $416,000-0.9%$374/sqft |
Source: | ||
| 7/11/2022 | Pending sale | $419,900$378/sqft |
Source: | ||
Public tax history
| Year | Property taxes | Tax assessment |
|---|---|---|
| 2025 | $5,608 +14.5% | $466,130 +14.8% |
| 2024 | $4,896 +3.4% | $406,140 +0.8% |
| 2023 | $4,735 +1.5% | $402,800 +2.8% |
Find assessor info on the county website
Neighborhood: South Lakes Dr - Soapstone Dr
Nearby schools
GreatSchools rating
- 6/10Sunrise Valley Elementary SchoolGrades: PK-6Distance: 0.8 mi
- 6/10Hughes Middle SchoolGrades: 7-8Distance: 0.4 mi
- 6/10South Lakes High SchoolGrades: 9-12Distance: 0.6 mi
Schools provided by the listing agent
- District: Fairfax County Public Schools
Source: Bright MLS. This data may not be complete. We recommend contacting the local school district to confirm school assignments for this home.
Get a cash offer in 3 minutes
Find out how much your home could sell for in as little as 3 minutes with a no-obligation cash offer.
Estimated market value
$506,700

