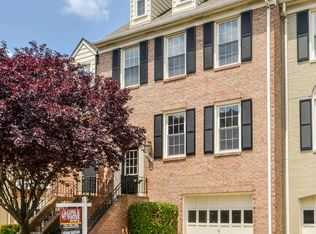Sold for $817,000 on 05/02/23
$817,000
2045 Gallows Tree Ct, Vienna, VA 22182
3beds
1,598sqft
Townhouse
Built in 1986
1,760 Square Feet Lot
$853,100 Zestimate®
$511/sqft
$3,437 Estimated rent
Home value
$853,100
$810,000 - $896,000
$3,437/mo
Zestimate® history
Loading...
Owner options
Explore your selling options
What's special
Opportunity Knocks again! BACK ON THE MARKET! Please submit offers by 11am 4/6. This stunning updated home has numerous bells and whistles. Nestled away from the hustle and bustle of Tysons yet in close proximity to everything. The brick front one car garage home boast of numerous updates, from the roof to the kitchen, appliances, counters, floors, designer lighting, updated switches, HVAC, Water heater all done in the last 4 years. This home shows pride of ownership. Tastefully designed this home has light stream through the bay window in the living room. Sit out on the deck which backs to common area. Lower level family room/exercise room with fireplace leads to a fenced backyard. Ample storage space. This home has it all, a must see!
Zillow last checked: 8 hours ago
Listing updated: May 04, 2023 at 02:26am
Listed by:
Lorraine Arora 703-346-5587,
Berkshire Hathaway HomeServices PenFed Realty,
Co-Listing Agent: Rohit K Arora 703-994-6438,
Berkshire Hathaway HomeServices PenFed Realty
Bought with:
Ellen Heather, 0225206858
Long & Foster Real Estate, Inc.
Source: Bright MLS,MLS#: VAFX2115846
Facts & features
Interior
Bedrooms & bathrooms
- Bedrooms: 3
- Bathrooms: 4
- Full bathrooms: 2
- 1/2 bathrooms: 2
- Main level bathrooms: 1
Basement
- Area: 0
Heating
- Forced Air, ENERGY STAR Qualified Equipment, Natural Gas
Cooling
- Ceiling Fan(s), Central Air, Electric
Appliances
- Included: Energy Efficient Appliances, Gas Water Heater
Features
- Breakfast Area, Butlers Pantry, Ceiling Fan(s), Chair Railings, Crown Molding, Open Floorplan, Formal/Separate Dining Room, Kitchen - Gourmet, Kitchen - Efficiency, Kitchen Island, Primary Bath(s), Recessed Lighting, Bathroom - Tub Shower, Upgraded Countertops, Walk-In Closet(s), Wainscotting, Other, High Ceilings, Vaulted Ceiling(s)
- Flooring: Luxury Vinyl, Hardwood, Ceramic Tile, Wood
- Windows: Bay/Bow, Double Hung, Energy Efficient
- Basement: Full
- Number of fireplaces: 1
Interior area
- Total structure area: 1,598
- Total interior livable area: 1,598 sqft
- Finished area above ground: 1,598
- Finished area below ground: 0
Property
Parking
- Total spaces: 2
- Parking features: Garage Faces Front, Garage Door Opener, Attached, Driveway, Off Street
- Attached garage spaces: 1
- Uncovered spaces: 1
Accessibility
- Accessibility features: None
Features
- Levels: Three
- Stories: 3
- Pool features: None
Lot
- Size: 1,760 sqft
Details
- Additional structures: Above Grade, Below Grade
- Parcel number: 0392 31 0093
- Zoning: 212
- Special conditions: Standard
Construction
Type & style
- Home type: Townhouse
- Architectural style: Colonial
- Property subtype: Townhouse
Materials
- Aluminum Siding
- Foundation: Slab
Condition
- Excellent
- New construction: No
- Year built: 1986
- Major remodel year: 2019
Utilities & green energy
- Sewer: Public Sewer
- Water: Public
- Utilities for property: Cable Available, Natural Gas Available, Electricity Available, Water Available, Sewer Available
Community & neighborhood
Security
- Security features: Security System, Smoke Detector(s), Monitored
Location
- Region: Vienna
- Subdivision: Hahn Property
HOA & financial
HOA
- Has HOA: Yes
- HOA fee: $112 monthly
- Amenities included: Basketball Court, Common Grounds, Tot Lots/Playground
- Services included: Common Area Maintenance, Lawn Care Front, Reserve Funds, Snow Removal
- Association name: LEGUM & NORMAN
Other
Other facts
- Listing agreement: Exclusive Right To Sell
- Ownership: Fee Simple
Price history
| Date | Event | Price |
|---|---|---|
| 5/2/2023 | Sold | $817,000+8.9%$511/sqft |
Source: | ||
| 4/6/2023 | Pending sale | $750,000$469/sqft |
Source: | ||
| 4/5/2023 | Listed for sale | $750,000$469/sqft |
Source: | ||
| 4/3/2023 | Contingent | $750,000$469/sqft |
Source: | ||
| 3/29/2023 | Listed for sale | $750,000+51.4%$469/sqft |
Source: | ||
Public tax history
| Year | Property taxes | Tax assessment |
|---|---|---|
| 2025 | $9,162 +8.8% | $792,520 +9% |
| 2024 | $8,423 +2.7% | $727,050 |
| 2023 | $8,205 +0.4% | $727,050 +1.8% |
Find assessor info on the county website
Neighborhood: 22182
Nearby schools
GreatSchools rating
- 3/10Freedom Hill Elementary SchoolGrades: PK-6Distance: 0.4 mi
- 7/10Kilmer Middle SchoolGrades: 7-8Distance: 0.2 mi
- 7/10Marshall High SchoolGrades: 9-12Distance: 0.6 mi
Schools provided by the listing agent
- Elementary: Freedom Hill
- Middle: Kilmer
- High: Marshall
- District: Fairfax County Public Schools
Source: Bright MLS. This data may not be complete. We recommend contacting the local school district to confirm school assignments for this home.
Get a cash offer in 3 minutes
Find out how much your home could sell for in as little as 3 minutes with a no-obligation cash offer.
Estimated market value
$853,100
Get a cash offer in 3 minutes
Find out how much your home could sell for in as little as 3 minutes with a no-obligation cash offer.
Estimated market value
$853,100
