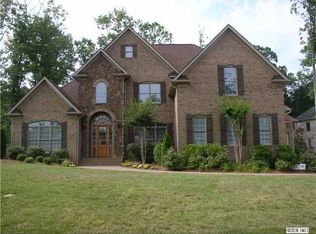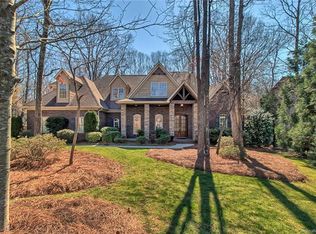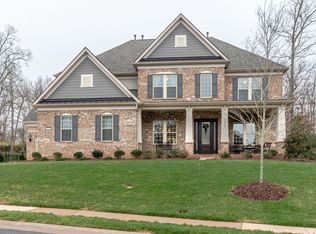Closed
$1,465,000
2045 Fitzhugh Ln, Matthews, NC 28104
4beds
4,500sqft
Single Family Residence
Built in 2007
0.44 Acres Lot
$1,504,900 Zestimate®
$326/sqft
$4,788 Estimated rent
Home value
$1,504,900
$1.40M - $1.63M
$4,788/mo
Zestimate® history
Loading...
Owner options
Explore your selling options
What's special
Sophisticated luxury & exquisite craftsmanship awaits this European styled custom home in coveted & gated Stratford Hall! Located on a private cul-de-sac w/striking street presence! Enter the vestibule w/iron artisan doors & brick/stone facade. Vaulted 2-story foyer, Dining Room w/wet bar & Library w/wood paneled walls & coffered ceiling. Stunning millwork, wide plank wood floors and the best in quality & design! Great Room w/FP & Built-ins, Chef’s Kitchen w/Dacor, Bosch & HUGE quartz island. Light filled breakfast area leads to screened porch. Hearth room w/vaulted ceiling & 2nd Fireplace. Lavish Primary Suite on main w/cove lighting! Spa bath w/dual closets. Expansive laundry room! Upper Level:3 generous bdrms, billiards w/wetbar, flex space AND WI attic. Private fenced backyard overlooking saltwater pool, hot tub, FP & Grilling center. Multi- levels of terrace & pavers. 3+car garage. This warm/engaging/meticulous home is designed for STAYCATION living- close to schools/shops/dining!
Zillow last checked: 8 hours ago
Listing updated: May 13, 2024 at 09:19am
Listing Provided by:
Christine Hotham chotham@helenadamsrealty.com,
Helen Adams Realty
Bought with:
Erin Haig
COMPASS
Source: Canopy MLS as distributed by MLS GRID,MLS#: 4124581
Facts & features
Interior
Bedrooms & bathrooms
- Bedrooms: 4
- Bathrooms: 4
- Full bathrooms: 3
- 1/2 bathrooms: 1
- Main level bedrooms: 1
Primary bedroom
- Features: Tray Ceiling(s), Walk-In Closet(s)
- Level: Main
Bedroom s
- Level: Upper
Bedroom s
- Level: Upper
Bedroom s
- Level: Upper
Bathroom full
- Features: Whirlpool
- Level: Main
Bathroom half
- Level: Main
Bathroom full
- Level: Upper
Bathroom full
- Level: Upper
Bonus room
- Features: Wet Bar
- Level: Upper
Breakfast
- Level: Main
Dining room
- Features: Wet Bar
- Level: Main
Flex space
- Level: Upper
Great room
- Level: Main
Kitchen
- Features: Kitchen Island
- Level: Main
Laundry
- Features: Built-in Features
- Level: Main
Library
- Level: Main
Heating
- Central, Natural Gas
Cooling
- Central Air
Appliances
- Included: Bar Fridge, Dishwasher, Disposal, Double Oven, Down Draft, Gas Cooktop, Microwave, Tankless Water Heater, Wall Oven
- Laundry: Laundry Room, Main Level
Features
- Breakfast Bar, Built-in Features, Kitchen Island, Open Floorplan, Pantry, Tray Ceiling(s)(s), Vaulted Ceiling(s)(s), Walk-In Closet(s), Walk-In Pantry, Wet Bar
- Flooring: Carpet, Tile, Wood
- Doors: French Doors
- Has basement: No
- Attic: Pull Down Stairs,Walk-In
- Fireplace features: Family Room, Gas Log, Great Room, Outside
Interior area
- Total structure area: 4,500
- Total interior livable area: 4,500 sqft
- Finished area above ground: 4,500
- Finished area below ground: 0
Property
Parking
- Total spaces: 3
- Parking features: Attached Garage, Garage Door Opener, Garage Faces Side, Garage on Main Level
- Attached garage spaces: 3
Features
- Levels: Two
- Stories: 2
- Patio & porch: Covered, Front Porch, Patio, Screened, Terrace
- Exterior features: Gas Grill, In-Ground Irrigation, Outdoor Kitchen
- Has private pool: Yes
- Pool features: In Ground
- Has spa: Yes
- Spa features: Heated
- Fencing: Back Yard,Fenced
Lot
- Size: 0.44 Acres
- Dimensions: 162 x 157 x 146 x 47 x 20 x 51
- Features: Cul-De-Sac, Private, Wooded
Details
- Parcel number: 06117281
- Zoning: AM6
- Special conditions: Standard
- Other equipment: Network Ready
Construction
Type & style
- Home type: SingleFamily
- Architectural style: Transitional
- Property subtype: Single Family Residence
Materials
- Brick Full, Stone
- Foundation: Crawl Space
- Roof: Shingle
Condition
- New construction: No
- Year built: 2007
Details
- Builder model: Custom
Utilities & green energy
- Sewer: County Sewer
- Water: County Water
- Utilities for property: Cable Available, Electricity Connected
Community & neighborhood
Community
- Community features: Gated
Location
- Region: Matthews
- Subdivision: Stratford Hall
HOA & financial
HOA
- Has HOA: Yes
- HOA fee: $670 semi-annually
- Association name: Cedar Management Group
- Association phone: 877-252-3327
Other
Other facts
- Listing terms: Cash,Conventional
- Road surface type: Concrete, Paved
Price history
| Date | Event | Price |
|---|---|---|
| 5/10/2024 | Sold | $1,465,000+1%$326/sqft |
Source: | ||
| 4/5/2024 | Listed for sale | $1,450,000+43.6%$322/sqft |
Source: | ||
| 4/30/2021 | Sold | $1,010,000+7.4%$224/sqft |
Source: | ||
| 3/31/2021 | Pending sale | $940,000$209/sqft |
Source: | ||
| 3/26/2021 | Listed for sale | $940,000+26.1%$209/sqft |
Source: | ||
Public tax history
| Year | Property taxes | Tax assessment |
|---|---|---|
| 2025 | $6,947 +29.1% | $1,390,500 +77.4% |
| 2024 | $5,381 +8.4% | $783,800 |
| 2023 | $4,961 +1.8% | $783,800 +2.3% |
Find assessor info on the county website
Neighborhood: 28104
Nearby schools
GreatSchools rating
- 9/10Antioch ElementaryGrades: PK-5Distance: 1 mi
- 10/10Weddington Middle SchoolGrades: 6-8Distance: 3.5 mi
- 8/10Weddington High SchoolGrades: 9-12Distance: 3.5 mi
Schools provided by the listing agent
- Elementary: Antioch
- Middle: Weddington
- High: Weddington
Source: Canopy MLS as distributed by MLS GRID. This data may not be complete. We recommend contacting the local school district to confirm school assignments for this home.
Get a cash offer in 3 minutes
Find out how much your home could sell for in as little as 3 minutes with a no-obligation cash offer.
Estimated market value
$1,504,900
Get a cash offer in 3 minutes
Find out how much your home could sell for in as little as 3 minutes with a no-obligation cash offer.
Estimated market value
$1,504,900


