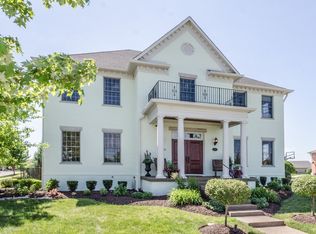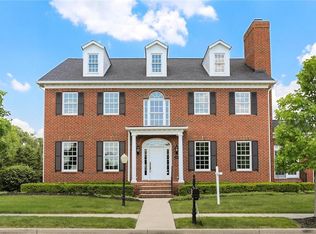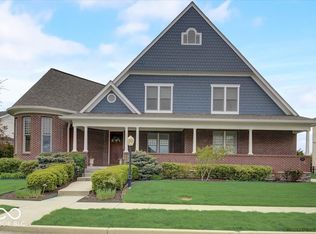Sold
$1,600,000
2045 Finchley Rd, Carmel, IN 46032
6beds
6,235sqft
Residential, Single Family Residence
Built in 2006
0.43 Acres Lot
$1,601,600 Zestimate®
$257/sqft
$6,419 Estimated rent
Home value
$1,601,600
$1.51M - $1.70M
$6,419/mo
Zestimate® history
Loading...
Owner options
Explore your selling options
What's special
Discover this beautifully refreshed home, where thoughtful updates and timeless design come together to create a true masterpiece. Outside, an entertainer's paradise awaits! Relax in the 10x10 built-in spa with water feature or dive into the 40x20 Gunite pool, complete with a waterfall wall, diving board, slide, and basketball hoop. The newly landscaped fenced yard adds even more charm to this exceptional outdoor space - just 4 years old and over $300k in the backyard alone! Freshly painted inside and out, this open-concept beauty is bathed in natural light, offering a warm and inviting atmosphere. At the heart of the home is a chef's dream kitchen, large island for entertaining, boasting brand-new Cafe appliances, a gas burner stove, an ice maker, luxury countertops, a striking quartz backsplash, and a convenient wet bar area. Additional updates include a new dishwasher, Sub Zero refrigerator, two additional wine & beverage refrigerators, and an extra ice machine-ideal for entertaining! The main floor shines with all-new lighting, flooring, and a wood burning fireplace, reflecting the home's impeccable style. The main floor also features a welcoming guest suite (with an en-suite) while the upper-level hosts four additional bedrooms and the luxurious primary suite. The finished basement lends itself to entertaining with a rec room, wet bar, exercise room, and a bonus room that could serve as a sixth bedroom. Modern conveniences abound, including a reverse osmosis water filtration system throughout the home, a central vacuum system, and a Sonos surround system. This home is a perfect blend of elegance, comfort, and fun, enhanced with cutting-edge amenities to suit your lifestyle.
Zillow last checked: 8 hours ago
Listing updated: March 06, 2025 at 01:48pm
Listing Provided by:
Kathryn Lory 317-414-3134,
F.C. Tucker Company,
Bif Ward,
F.C. Tucker Company
Bought with:
Jennil Salazar
Compass Indiana, LLC
Source: MIBOR as distributed by MLS GRID,MLS#: 22016589
Facts & features
Interior
Bedrooms & bathrooms
- Bedrooms: 6
- Bathrooms: 6
- Full bathrooms: 5
- 1/2 bathrooms: 1
- Main level bathrooms: 2
- Main level bedrooms: 1
Primary bedroom
- Features: Vinyl Plank
- Level: Upper
- Area: 240 Square Feet
- Dimensions: 16x15
Bedroom 2
- Features: Vinyl Plank
- Level: Upper
- Area: 144 Square Feet
- Dimensions: 12x12
Bedroom 3
- Features: Vinyl Plank
- Level: Upper
- Area: 192 Square Feet
- Dimensions: 16x12
Bedroom 4
- Features: Vinyl Plank
- Level: Upper
- Area: 192 Square Feet
- Dimensions: 16x12
Bedroom 5
- Features: Vinyl Plank
- Level: Main
- Area: 144 Square Feet
- Dimensions: 12x12
Bedroom 6
- Features: Vinyl Plank
- Level: Basement
- Area: 210 Square Feet
- Dimensions: 15x14
Dining room
- Features: Vinyl Plank
- Level: Main
- Area: 196 Square Feet
- Dimensions: 14x14
Exercise room
- Features: Other
- Level: Basement
- Area: 140 Square Feet
- Dimensions: 14x10
Great room
- Features: Vinyl Plank
- Level: Main
- Area: 400 Square Feet
- Dimensions: 20x20
Kitchen
- Features: Vinyl Plank
- Level: Main
- Area: 225 Square Feet
- Dimensions: 15x15
Office
- Features: Vinyl Plank
- Level: Main
- Area: 144 Square Feet
- Dimensions: 12x12
Play room
- Features: Vinyl Plank
- Level: Basement
- Area: 560 Square Feet
- Dimensions: 28x20
Sitting room
- Features: Vinyl Plank
- Level: Main
- Area: 270 Square Feet
- Dimensions: 18x15
Heating
- Forced Air
Cooling
- Has cooling: Yes
Appliances
- Included: Gas Cooktop, Dishwasher, Dryer, Disposal, Microwave, Double Oven, Refrigerator, Washer
- Laundry: Main Level
Features
- Bookcases, Pantry, Walk-In Closet(s), Wet Bar
- Basement: Partially Finished
- Number of fireplaces: 1
- Fireplace features: Great Room
Interior area
- Total structure area: 6,235
- Total interior livable area: 6,235 sqft
- Finished area below ground: 1,929
Property
Parking
- Total spaces: 3
- Parking features: Attached
- Attached garage spaces: 3
Features
- Levels: Two
- Stories: 2
- Patio & porch: Patio
- Pool features: Diving Board, In Ground
- Has spa: Yes
- Spa features: In Ground
Lot
- Size: 0.43 Acres
- Features: Corner Lot
Details
- Parcel number: 290933015015000018
- Horse amenities: None
Construction
Type & style
- Home type: SingleFamily
- Architectural style: Traditional
- Property subtype: Residential, Single Family Residence
Materials
- Cement Siding
- Foundation: Concrete Perimeter
Condition
- New construction: No
- Year built: 2006
Utilities & green energy
- Water: Municipal/City
Community & neighborhood
Community
- Community features: Tennis Court(s)
Location
- Region: Carmel
- Subdivision: The Village Of Westclay
HOA & financial
HOA
- Has HOA: Yes
- HOA fee: $155 monthly
- Services included: Clubhouse, Maintenance, ParkPlayground, Tennis Court(s)
- Association phone: 317-574-1164
Price history
| Date | Event | Price |
|---|---|---|
| 2/12/2025 | Sold | $1,600,000-10.9%$257/sqft |
Source: | ||
| 1/29/2025 | Pending sale | $1,795,000$288/sqft |
Source: | ||
| 1/17/2025 | Listed for sale | $1,795,000+124.4%$288/sqft |
Source: | ||
| 6/13/2019 | Listing removed | $799,800$128/sqft |
Source: RE/MAX Ability Plus #21599297 Report a problem | ||
| 2/18/2019 | Pending sale | $799,800$128/sqft |
Source: RE/MAX Ability Plus #21599297 Report a problem | ||
Public tax history
| Year | Property taxes | Tax assessment |
|---|---|---|
| 2024 | $11,747 -1.5% | $1,019,600 +3.6% |
| 2023 | $11,924 +25.9% | $983,800 -0.7% |
| 2022 | $9,472 +14.4% | $990,500 +19.5% |
Find assessor info on the county website
Neighborhood: 46032
Nearby schools
GreatSchools rating
- 8/10Clay Center Elementary SchoolGrades: PK-5Distance: 1 mi
- 9/10Creekside Middle SchoolGrades: 6-8Distance: 1.3 mi
- 10/10Carmel High SchoolGrades: 9-12Distance: 4.1 mi
Get a cash offer in 3 minutes
Find out how much your home could sell for in as little as 3 minutes with a no-obligation cash offer.
Estimated market value
$1,601,600
Get a cash offer in 3 minutes
Find out how much your home could sell for in as little as 3 minutes with a no-obligation cash offer.
Estimated market value
$1,601,600


