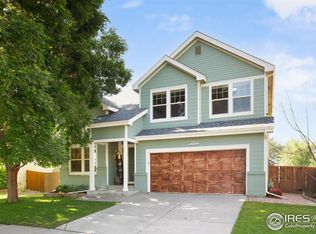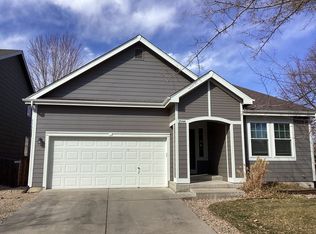Bright & Open south Fort Collins home. Wonderful corner lot backing to private open space & farm land! Some of the best views of Longs Peak. Appreciate the beautiful stacked stone accent in the family room as well as slab granite and kitchen tile. New (2019) exterior paint, roof, interior paint, upgraded light fixtures & custom back deck are just a few of the additional features. Great location with ease to I-25. Minutes to schools, shopping and trails. A wonderful home with room for expansion.
This property is off market, which means it's not currently listed for sale or rent on Zillow. This may be different from what's available on other websites or public sources.

