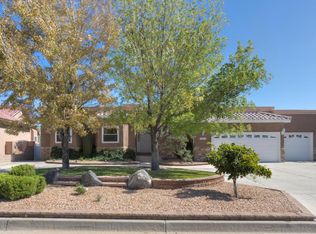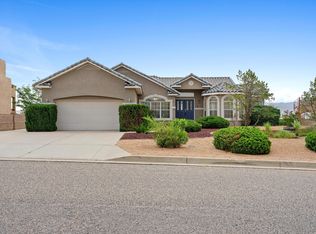Sold
Price Unknown
2045 Clearwater Loop NE, Rio Rancho, NM 87144
4beds
3,191sqft
Single Family Residence
Built in 2002
0.3 Acres Lot
$658,400 Zestimate®
$--/sqft
$2,742 Estimated rent
Home value
$658,400
$625,000 - $691,000
$2,742/mo
Zestimate® history
Loading...
Owner options
Explore your selling options
What's special
Seller will take back up offers. Call Carol. Dramatic sunsets & sunrises with unparalleled views of the Sandia Mtns! Open floor plan allows great flow from kitchen, dining, living room, & balcony. Living room boasts vigas & wood ceilings plus a kiva fireplace. The kitchen features a gas range, stainless appliances, lots of cabinets & large pantry. Primary bedroom offers views, balcony access, large closet & relaxing spa bathroom. Two additional guest rooms with a hall bath on main floor. Lower level features 1 bdrm & full bath plus a spacious living area. This space is great for teenagers, multi-generational or home office. Expansive patio leads out to a beautiful backyard featuring a gazebo, hot tub & fire pit. 3 car garage with extra height & length. Backyard access & RV pad.
Zillow last checked: 8 hours ago
Listing updated: October 13, 2023 at 10:04am
Listed by:
Carol Sauder 505-620-3898,
Coldwell Banker Legacy,
Ainsley Denniston Sauder 505-620-5464,
Coldwell Banker Legacy
Bought with:
Kimberly Calene Sanchez, 51765
Coldwell Banker Legacy
Source: SWMLS,MLS#: 1040723
Facts & features
Interior
Bedrooms & bathrooms
- Bedrooms: 4
- Bathrooms: 3
- Full bathrooms: 2
- 3/4 bathrooms: 1
Primary bedroom
- Description: Mountain Views!
- Level: Main
- Area: 201.6
- Dimensions: Mountain Views!
Kitchen
- Description: Large and Spacious
- Level: Main
- Area: 159.6
- Dimensions: Large and Spacious
Living room
- Description: Mountain Views!
- Level: Main
- Area: 4262.18
- Dimensions: Mountain Views!
Heating
- Central, Forced Air, Multiple Heating Units, Natural Gas
Cooling
- Central Air, Refrigerated, 2 Units
Appliances
- Included: Dishwasher, Free-Standing Gas Range, Disposal, Microwave, Refrigerator, Range Hood, Water Softener Owned
- Laundry: Gas Dryer Hookup, Washer Hookup, Dryer Hookup, ElectricDryer Hookup
Features
- Beamed Ceilings, Bookcases, Bathtub, Ceiling Fan(s), Dual Sinks, Entrance Foyer, Family/Dining Room, Garden Tub/Roman Tub, Living/Dining Room, Multiple Living Areas, Main Level Primary, Pantry, Soaking Tub, Separate Shower, Water Closet(s), Walk-In Closet(s)
- Flooring: Carpet, Tile
- Windows: Double Pane Windows, Insulated Windows
- Basement: Walk-Out Access
- Number of fireplaces: 1
- Fireplace features: Gas Log, Kiva
Interior area
- Total structure area: 3,191
- Total interior livable area: 3,191 sqft
- Finished area below ground: 1,090
Property
Parking
- Total spaces: 3
- Parking features: Attached, Garage, Garage Door Opener
- Attached garage spaces: 3
Features
- Levels: Two
- Stories: 2
- Patio & porch: Balcony, Covered, Patio
- Exterior features: Balcony, Courtyard, Fire Pit, Hot Tub/Spa, Private Yard, RV Parking/RV Hookup, Sprinkler/Irrigation
- Has spa: Yes
- Fencing: Wall
- Has view: Yes
Lot
- Size: 0.30 Acres
- Features: Lawn, Landscaped, Sprinklers Automatic, Trees, Views
Details
- Additional structures: Gazebo, Shed(s)
- Parcel number: 1017072276083
- Zoning description: R-1
Construction
Type & style
- Home type: SingleFamily
- Architectural style: Pueblo
- Property subtype: Single Family Residence
Materials
- Frame, Stucco
- Roof: Flat,Rolled/Hot Mop
Condition
- Resale
- New construction: No
- Year built: 2002
Details
- Builder name: G. Joseph
Utilities & green energy
- Sewer: Public Sewer
- Water: Public
- Utilities for property: Cable Available, Electricity Connected, Natural Gas Connected, Sewer Connected, Water Connected
Green energy
- Energy generation: None
Community & neighborhood
Security
- Security features: Security System
Location
- Region: Rio Rancho
Other
Other facts
- Listing terms: Cash,Conventional,FHA,VA Loan
- Road surface type: Paved
Price history
| Date | Event | Price |
|---|---|---|
| 10/13/2023 | Sold | -- |
Source: | ||
| 9/11/2023 | Pending sale | $649,500$204/sqft |
Source: | ||
| 9/9/2023 | Contingent | $649,500$204/sqft |
Source: | ||
| 8/31/2023 | Listed for sale | $649,500$204/sqft |
Source: | ||
Public tax history
| Year | Property taxes | Tax assessment |
|---|---|---|
| 2025 | $5,522 -24.7% | $180,255 -15.5% |
| 2024 | $7,332 +82.2% | $213,443 +88.5% |
| 2023 | $4,023 +2% | $113,243 +3% |
Find assessor info on the county website
Neighborhood: River's Edge
Nearby schools
GreatSchools rating
- 7/10Enchanted Hills Elementary SchoolGrades: K-5Distance: 2 mi
- 8/10Mountain View Middle SchoolGrades: 6-8Distance: 2.4 mi
- 7/10V Sue Cleveland High SchoolGrades: 9-12Distance: 3.2 mi
Schools provided by the listing agent
- Elementary: Enchanted Hills
- Middle: Mountain View
- High: V. Sue Cleveland
Source: SWMLS. This data may not be complete. We recommend contacting the local school district to confirm school assignments for this home.
Get a cash offer in 3 minutes
Find out how much your home could sell for in as little as 3 minutes with a no-obligation cash offer.
Estimated market value$658,400
Get a cash offer in 3 minutes
Find out how much your home could sell for in as little as 3 minutes with a no-obligation cash offer.
Estimated market value
$658,400

