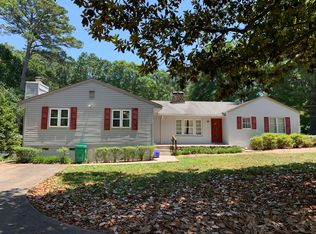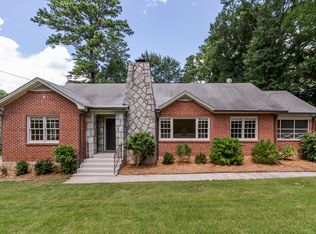Classic Leafmore Hills Mid Century! This home has been beautifully maintained and enhanced with a thoughtful addition perfectly suited for an in-law suite. Flexible floor plan provides several options for entertainment, office, and living areas. The 3 bathrooms are updated and 2 are ''en-suite". Hardwoods, FP in living room, generous garage w/storage. Magnificent level lot in sought after school district. Every imaginable shopping/dining options within walking distance. Close proximity to Emory University/CDC/ I85. This a turn key house in a prized location.
This property is off market, which means it's not currently listed for sale or rent on Zillow. This may be different from what's available on other websites or public sources.

