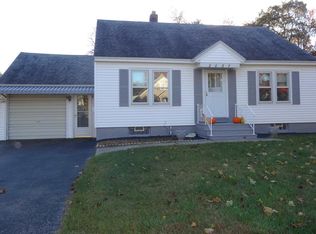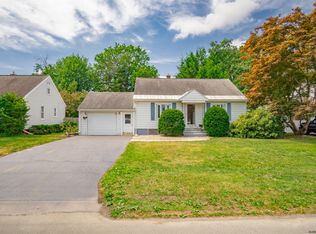Closed
$280,000
2045 Cardiff Road, Rotterdam, NY 12303
3beds
1,456sqft
Single Family Residence, Residential
Built in 1949
9,147.6 Square Feet Lot
$306,500 Zestimate®
$192/sqft
$1,613 Estimated rent
Home value
$306,500
$236,000 - $402,000
$1,613/mo
Zestimate® history
Loading...
Owner options
Explore your selling options
What's special
*Offers due Monday 9/30 4PM*
You will immediately love the charm and updates at 2045 Cardiff. From the moment you pull into your new driveway, you will feel at home. Your first floor features your main living room with custom fireplace, eat-in kitchen, formal dining room, main bedroom and full bathroom. There is even a bonus room off your garage that is ready for you to make your own. Upstairs you have two additional bedrooms ready for you to move right in and your semi finished basement allows you to stretch out and enjoy every inch of your new home. Great neighborhood!
Updates include: full bathroom renovation (2021), new 1st floor flooring (2023), new fence (2023), new Hot water heater (2022), custom fireplace (2023), appliances - W+D(2021), DW(2023) and kitchen sink (2024)
Zillow last checked: 8 hours ago
Listing updated: November 19, 2024 at 10:39am
Listed by:
Courtney Gettings 518-421-6490,
KW Platform,
Gettings Home Team,
KW Platform
Bought with:
Anthony Savini, 10401272886
Miranda Real Estate Group, Inc
Source: Global MLS,MLS#: 202426279
Facts & features
Interior
Bedrooms & bathrooms
- Bedrooms: 3
- Bathrooms: 1
- Full bathrooms: 1
Primary bedroom
- Level: First
Bedroom
- Level: Second
Bedroom
- Level: Second
Full bathroom
- Level: First
Dining room
- Level: First
Family room
- Level: First
Great room
- Level: Basement
Kitchen
- Level: First
Laundry
- Level: Basement
Other
- Level: First
Heating
- Forced Air, Natural Gas
Cooling
- Central Air
Appliances
- Included: Dishwasher, Microwave, Oven, Range, Refrigerator
- Laundry: In Basement
Features
- Ceiling Fan(s), Solid Surface Counters, Kitchen Island
- Flooring: Vinyl, Carpet, Ceramic Tile
- Windows: Shutters
- Basement: Finished,Interior Entry
- Has fireplace: Yes
- Fireplace features: Family Room
Interior area
- Total structure area: 1,456
- Total interior livable area: 1,456 sqft
- Finished area above ground: 1,456
- Finished area below ground: 0
Property
Parking
- Total spaces: 4
- Parking features: Off Street, Paved, Attached, Driveway
- Garage spaces: 1
- Has uncovered spaces: Yes
Features
- Patio & porch: Enclosed, Patio, Porch
- Fencing: Wood,Fenced
Lot
- Size: 9,147 sqft
- Features: Level, Cleared, Landscaped
Details
- Additional structures: Shed(s)
- Parcel number: 422800 59.1166
- Zoning description: Single Residence
- Special conditions: Standard
Construction
Type & style
- Home type: SingleFamily
- Architectural style: Cape Cod
- Property subtype: Single Family Residence, Residential
Materials
- Vinyl Siding
- Roof: Asphalt
Condition
- Updated/Remodeled
- New construction: No
- Year built: 1949
Utilities & green energy
- Sewer: Septic Tank
- Water: Public
- Utilities for property: Cable Available
Community & neighborhood
Security
- Security features: Smoke Detector(s)
Location
- Region: Schenectady
Price history
| Date | Event | Price |
|---|---|---|
| 11/19/2024 | Sold | $280,000+12%$192/sqft |
Source: | ||
| 10/1/2024 | Pending sale | $249,900$172/sqft |
Source: | ||
| 9/26/2024 | Listed for sale | $249,900+38.9%$172/sqft |
Source: | ||
| 11/25/2020 | Sold | $179,900$124/sqft |
Source: | ||
| 10/5/2020 | Pending sale | $179,900$124/sqft |
Source: Miranda Real Estate Group Inc #202029655 Report a problem | ||
Public tax history
| Year | Property taxes | Tax assessment |
|---|---|---|
| 2024 | -- | $154,000 |
| 2023 | -- | $154,000 |
| 2022 | -- | $154,000 |
Find assessor info on the county website
Neighborhood: 12303
Nearby schools
GreatSchools rating
- NAHerman L Bradt Elementary SchoolGrades: K-2Distance: 0.5 mi
- 5/10Draper Middle SchoolGrades: 6-8Distance: 1.2 mi
- 4/10Mohonasen Senior High SchoolGrades: 9-12Distance: 1.3 mi

