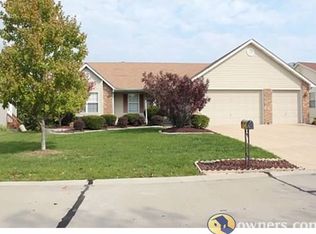Meticulously maintained 2 story w/finished walk out lower level. 4 bed/4 bath 2 car/backing to wooded common ground. Loads of updates include newer roof and siding, updated kitchen and master bath. Newer carpet throughout. Hardwood entry foyer, crown molding, large open kitchen area, great for entertaining. Kitchen features granite countertops, large island, planning desk, pantry & newer matching appliances.. Main floor laundry offers a separate outdoor entrance. Spacious breakfast room with bay window opens onto huge deck overlooking a level parklike backyard. Relax in the family room w/gas fireplace flanked by display shelves & bay window w/great view. Upstairs the oversized master suite offers walk-in closet & updated master bath complete w/double bowl vanity & separate tub & shower. All four bedrooms have ceiling fans. FINISHED WALK-OUT LOWER LEVEL. Over 2800 s.f. of living space. Easy access to schools & shopping. Minutes from I-40. Home warranty included. Open Sunday 1-3.
This property is off market, which means it's not currently listed for sale or rent on Zillow. This may be different from what's available on other websites or public sources.
