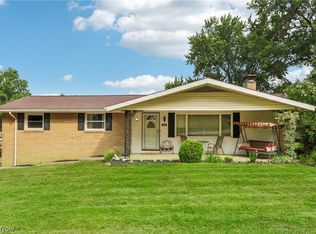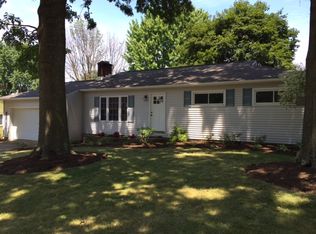Sold for $273,400
$273,400
2045 Amherst Rd NE, Massillon, OH 44646
3beds
1,832sqft
Single Family Residence
Built in 1959
0.4 Acres Lot
$276,800 Zestimate®
$149/sqft
$1,843 Estimated rent
Home value
$276,800
$241,000 - $318,000
$1,843/mo
Zestimate® history
Loading...
Owner options
Explore your selling options
What's special
Welcome to this beautifully updated brick ranch home located on a spacious corner .40 acre lot in a desirable neighborhood. This move-in ready home combines classic charm with modern professionally done upgrades, offering comfortable single-floor living and plenty of space for everyday life and entertaining. Step inside to discover new quality LPV flooring from Keim Lumber-Amish installed and quality carpet throughout. The entire home has been thoughtfully updated giving it a fresh new look and feel throughout. The main level features a welcoming living room with an updated fireplace w/gas logs and large picture window, a bright and open dining room w/large picture window and built in cabinet. A stunning new custom kitchen with shaker style soft close cabinetry-Amish made and installed, new quartz countertops/backsplash and quality finishes including new stainless appliances. Updated full bathroom with double sinks and a wall of cabinet/storage space. You'll also find three spacious bedrooms with closets and the convenience of a first-floor laundry room—a rare and desirable feature! Downstairs, the full basement offers even more living space. Family room with a fireplace, a second full bathroom, a large recreation/work room with large window- could be 4th bedroom, a utility room w/workshop area, large closet n storage area.Enjoy relaxing evenings on the covered back porch, perfect for outdoor entertaining or peaceful mornings with a cup of coffee. An attached two-car garage provides convenience and a shed for storage. Located in a beautiful and established area of Massillon, this home offers curb appeal, comfort, and functionality ideal for anyone looking for updated, easy-living in a one-floor plan. Close to shopping and dining. Some updates include: Windows, gutters, chimney repointed/topped, totally new custom kitchen including appliances, full bath, all flooring, fixtures annd hardware, updated fireplaces, updated family room, new paint throughout home.
Zillow last checked: 8 hours ago
Listing updated: June 18, 2025 at 12:12pm
Listed by:
Mary A Locy marylocy@howardhanna.com330-323-2975,
Howard Hanna
Bought with:
Ryan Wanner, 2013002397
Howard Hanna
Source: MLS Now,MLS#: 5117522Originating MLS: Stark Trumbull Area REALTORS
Facts & features
Interior
Bedrooms & bathrooms
- Bedrooms: 3
- Bathrooms: 2
- Full bathrooms: 2
- Main level bathrooms: 1
- Main level bedrooms: 3
Bedroom
- Description: Flooring: Carpet
- Level: First
- Dimensions: 13 x 11
Bedroom
- Level: First
- Dimensions: 10 x 10
Primary bathroom
- Description: Flooring: Carpet
- Level: First
- Dimensions: 11 x 11
Dining room
- Features: Chandelier, Window Treatments
- Level: First
- Dimensions: 13 x 9
Family room
- Description: Flooring: Carpet
- Features: Fireplace
- Level: Lower
- Dimensions: 20 x 13
Kitchen
- Features: Built-in Features, Granite Counters
- Level: First
- Dimensions: 15 x 10
Living room
- Description: Flooring: Carpet
- Features: Bookcases, Built-in Features, Fireplace, Window Treatments
- Level: First
- Dimensions: 21 x 13
Recreation
- Level: Basement
- Dimensions: 20 x 13
Heating
- Forced Air, Fireplace(s), Gas
Cooling
- Central Air
Appliances
- Included: Dryer, Dishwasher, Microwave, Range, Refrigerator, Washer
Features
- Bookcases, Chandelier, Double Vanity, Pantry
- Basement: Full,Partially Finished,Sump Pump
- Number of fireplaces: 2
- Fireplace features: Gas
Interior area
- Total structure area: 1,832
- Total interior livable area: 1,832 sqft
- Finished area above ground: 1,232
- Finished area below ground: 600
Property
Parking
- Parking features: Attached, Concrete, Garage
- Attached garage spaces: 2
Features
- Levels: One
- Stories: 1
Lot
- Size: 0.40 Acres
- Dimensions: 142 x 122
Details
- Parcel number: 00608126
Construction
Type & style
- Home type: SingleFamily
- Architectural style: Ranch
- Property subtype: Single Family Residence
Materials
- Brick
- Foundation: Block
- Roof: Asphalt
Condition
- Year built: 1959
Utilities & green energy
- Sewer: Public Sewer
- Water: Public
Community & neighborhood
Location
- Region: Massillon
- Subdivision: City/Massillon
Other
Other facts
- Listing agreement: Exclusive Right To Sell
Price history
| Date | Event | Price |
|---|---|---|
| 6/17/2025 | Sold | $273,400-2.3%$149/sqft |
Source: Public Record Report a problem | ||
| 5/20/2025 | Pending sale | $279,900$153/sqft |
Source: MLS Now #5117522 Report a problem | ||
| 5/1/2025 | Contingent | $279,900$153/sqft |
Source: MLS Now #5117522 Report a problem | ||
| 4/25/2025 | Listed for sale | $279,900+59.5%$153/sqft |
Source: MLS Now #5117522 Report a problem | ||
| 12/11/2024 | Sold | $175,500$96/sqft |
Source: Public Record Report a problem | ||
Public tax history
| Year | Property taxes | Tax assessment |
|---|---|---|
| 2024 | $1,603 -2.1% | $44,910 +9.1% |
| 2023 | $1,637 -1.5% | $41,160 |
| 2022 | $1,661 -1.6% | $41,160 |
Find assessor info on the county website
Neighborhood: 44646
Nearby schools
GreatSchools rating
- 8/10Whittier Elementary SchoolGrades: K-3Distance: 0.8 mi
- 4/10Massillon Junior High SchoolGrades: 7-8Distance: 3.5 mi
- 4/10Washington High SchoolGrades: 9-12Distance: 2.2 mi
Schools provided by the listing agent
- District: Massillon CSD - 7609
Source: MLS Now. This data may not be complete. We recommend contacting the local school district to confirm school assignments for this home.
Get a cash offer in 3 minutes
Find out how much your home could sell for in as little as 3 minutes with a no-obligation cash offer.
Estimated market value$276,800
Get a cash offer in 3 minutes
Find out how much your home could sell for in as little as 3 minutes with a no-obligation cash offer.
Estimated market value
$276,800

