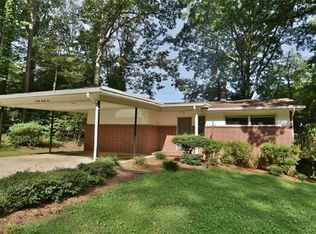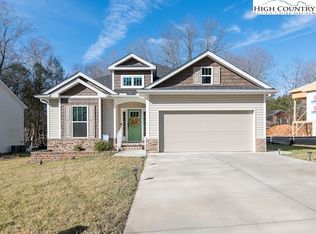Closed
$360,000
2045 13th St NE #3, Hickory, NC 28601
4beds
1,869sqft
Single Family Residence
Built in 2020
0.31 Acres Lot
$366,100 Zestimate®
$193/sqft
$-- Estimated rent
Home value
$366,100
$329,000 - $406,000
Not available
Zestimate® history
Loading...
Owner options
Explore your selling options
What's special
Cute as a button and ready for a new owner, this 2-story home is centrally located in Hickory close to Lenoir-Rhyne, shopping, dining, City Walk, and more! Main level features open living space and kitchen with granite countertops, island, stainless steel appliances, vinyl plank floors as well as a bedroom and full bath. Sliding glass doors off dining area lead to back patio overlooking the back yard. Spacious primary bedroom is upstairs with a walk-in shower and closet. Two additional guest rooms, full third bath, and laundry room complete the upstairs. Upgrades completed by sellers include professionally installed leaf guards, extensive landscaping, concrete patio, sprinkler system, shower doors in all bathrooms, and epoxy floor in the garage.
Zillow last checked: 8 hours ago
Listing updated: July 14, 2025 at 07:45am
Listing Provided by:
Jennifer Clark jennifer.clark@allentate.com,
Allen Tate Lake Norman
Bought with:
Kristine Hutton
Coldwell Banker Boyd & Hassell
Source: Canopy MLS as distributed by MLS GRID,MLS#: 4264324
Facts & features
Interior
Bedrooms & bathrooms
- Bedrooms: 4
- Bathrooms: 3
- Full bathrooms: 3
- Main level bedrooms: 1
Primary bedroom
- Level: Upper
Bedroom s
- Level: Main
Bedroom s
- Level: Upper
Bedroom s
- Level: Upper
Bathroom full
- Level: Main
Bathroom full
- Level: Upper
Dining area
- Level: Main
Kitchen
- Level: Main
Laundry
- Level: Upper
Living room
- Level: Main
Heating
- Heat Pump
Cooling
- Central Air, Heat Pump
Appliances
- Included: Dishwasher, Electric Range, Microwave
- Laundry: Laundry Room, Upper Level
Features
- Flooring: Carpet, Tile, Vinyl
- Has basement: No
Interior area
- Total structure area: 1,869
- Total interior livable area: 1,869 sqft
- Finished area above ground: 1,869
- Finished area below ground: 0
Property
Parking
- Total spaces: 1
- Parking features: Driveway, Attached Garage, Garage on Main Level
- Attached garage spaces: 1
- Has uncovered spaces: Yes
Features
- Levels: Two
- Stories: 2
- Patio & porch: Covered, Front Porch, Patio
- Exterior features: In-Ground Irrigation
Lot
- Size: 0.31 Acres
- Features: Cleared
Details
- Parcel number: 3713064814990000
- Zoning: R-3
- Special conditions: Standard
Construction
Type & style
- Home type: SingleFamily
- Property subtype: Single Family Residence
Materials
- Brick Partial, Vinyl
- Foundation: Crawl Space
- Roof: Shingle
Condition
- New construction: No
- Year built: 2020
Utilities & green energy
- Sewer: Public Sewer
- Water: City
Community & neighborhood
Location
- Region: Hickory
- Subdivision: None
Other
Other facts
- Listing terms: Cash,Conventional,FHA,VA Loan
- Road surface type: Concrete, Paved
Price history
| Date | Event | Price |
|---|---|---|
| 7/8/2025 | Sold | $360,000-1.4%$193/sqft |
Source: | ||
| 5/30/2025 | Listed for sale | $365,000$195/sqft |
Source: | ||
Public tax history
Tax history is unavailable.
Neighborhood: 28601
Nearby schools
GreatSchools rating
- 5/10Saint Stephens ElementaryGrades: PK-6Distance: 2.7 mi
- 4/10Harry M Arndt MiddleGrades: 7-8Distance: 2.8 mi
- 6/10Saint Stephens HighGrades: PK,9-12Distance: 2.6 mi
Schools provided by the listing agent
- Elementary: St. Stephens
- Middle: Arndt
- High: St. Stephens
Source: Canopy MLS as distributed by MLS GRID. This data may not be complete. We recommend contacting the local school district to confirm school assignments for this home.

Get pre-qualified for a loan
At Zillow Home Loans, we can pre-qualify you in as little as 5 minutes with no impact to your credit score.An equal housing lender. NMLS #10287.
Sell for more on Zillow
Get a free Zillow Showcase℠ listing and you could sell for .
$366,100
2% more+ $7,322
With Zillow Showcase(estimated)
$373,422
