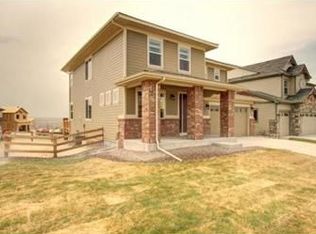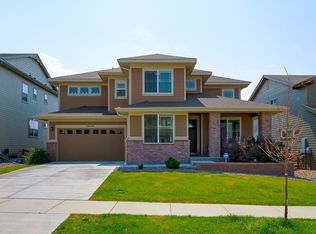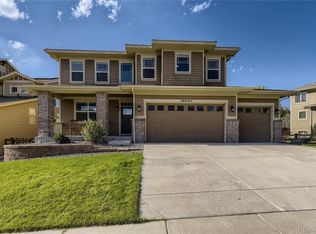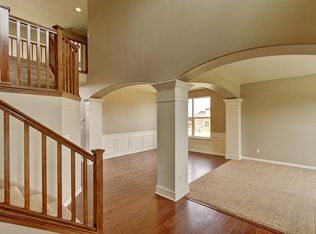Sold for $840,000 on 05/31/23
$840,000
20446 E Shady Ridge Road, Parker, CO 80134
6beds
5,189sqft
Single Family Residence
Built in 2013
6,098 Square Feet Lot
$821,300 Zestimate®
$162/sqft
$5,397 Estimated rent
Home value
$821,300
$780,000 - $862,000
$5,397/mo
Zestimate® history
Loading...
Owner options
Explore your selling options
What's special
As you approach the house, you'll notice the beautiful stone accents on the facade and the welcoming entrance that beckons you inside. Step through the door and be greeted by the formal dining area, ideal for hosting elegant dinners. The impressive great room is filled with natural light and features a cozy fireplace, creating an inviting ambiance for all your gatherings. The upgraded light fixtures throughout the home create a warm and inviting ambiance. The newly refinished hardwood floors on the main level and new carpet throughout the house add a touch of elegance to the home. You'll love the chef's kitchen, which is a culinary dream complete with top-of-the-line appliances, granite counters, staggered wood cabinets with crown molding, a double wall oven, stylish tile backsplash, a pot filler faucet, recessed/pendant lighting, a large pantry, and an island with a breakfast bar. After a long day, retreat to the spacious primary bedroom, where you'll find a serene atmosphere to unwind. The spa-like bathroom is a haven of relaxation, with a walk-in closet, a separate glass-enclosed shower, dual vanities, and a delightful tub. Three additional bedrooms each with its own private bathroom offer privacy and comfort for your guests. The upstairs laundry adds convenience to your daily routine. The attic fan is an excellent feature that helps to cool things off on summer evenings. Prepare to be impressed by the spacious family room in the basement, including a gorgeous wet bar that creates the perfect space for movie nights, game nights, or casual entertaining. You'll also find an awesome exercise room with weight room padding and lots of built-ins for storage. The basement is even plumbed for a second laundry for your convenience. The oversized 3.5-car garage provides ample space for all your vehicles and storage needs. This property is a true gem that offers luxury, comfort, and convenience. Don't miss the opportunity to experience it for yourself!
Zillow last checked: 8 hours ago
Listing updated: September 13, 2023 at 08:41pm
Listed by:
Jenson Team 720-989-1210 listings@jensonteam.com,
Real Broker, LLC DBA Real,
Seth Jenson 720-989-1210,
Real Broker, LLC DBA Real
Bought with:
Donald P Palmer
MB PALMER PROP
Source: REcolorado,MLS#: 6255344
Facts & features
Interior
Bedrooms & bathrooms
- Bedrooms: 6
- Bathrooms: 5
- Full bathrooms: 3
- 3/4 bathrooms: 2
- Main level bathrooms: 1
Primary bedroom
- Description: Carpeted With Walk-In Closet
- Level: Upper
Bedroom
- Description: Carpeted With Closet
- Level: Upper
Bedroom
- Description: Carpeted With Private Bathroom
- Level: Upper
Bedroom
- Description: Carpeted With Private Bathroom
- Level: Upper
Bedroom
- Description: Carpeted With Private Bathroom
- Level: Upper
Bedroom
- Description: With Double Closets
- Level: Basement
Primary bathroom
- Description: 5-Piece Bath
- Level: Upper
- Area: 288 Square Feet
- Dimensions: 16 x 18
Bathroom
- Description: Tub/Shower Combo
- Level: Main
Bathroom
- Description: Tub/Shower Combo
- Level: Upper
Bathroom
- Description: Tub/Shower Combo
- Level: Upper
Bathroom
- Description: Shower Only
- Level: Basement
Den
- Description: Open
- Level: Main
Dining room
- Description: Formal
- Level: Main
- Area: 132 Square Feet
- Dimensions: 11 x 12
Exercise room
- Description: Carpeted With Closet
- Level: Basement
Family room
- Description: Open Floor Plan With Wet Bar
- Level: Basement
Great room
- Description: Featuring Bountiful Natural Light
- Level: Main
Kitchen
- Description: Chef's Kitchen
- Level: Main
- Area: 322 Square Feet
- Dimensions: 23 x 14
Laundry
- Description: With Built-In Cabinets
- Level: Upper
Heating
- Forced Air
Cooling
- Central Air
Appliances
- Included: Cooktop, Dishwasher, Disposal, Dryer, Microwave, Oven, Range Hood, Refrigerator, Washer
- Laundry: In Unit
Features
- Built-in Features, Ceiling Fan(s), Five Piece Bath, Granite Counters, High Ceilings, High Speed Internet, Kitchen Island, Open Floorplan, Pantry, Primary Suite, Smoke Free, Walk-In Closet(s)
- Flooring: Carpet, Tile, Wood
- Windows: Double Pane Windows, Window Coverings
- Basement: Finished,Full
- Number of fireplaces: 1
- Fireplace features: Family Room, Gas, Gas Log
- Common walls with other units/homes: No Common Walls
Interior area
- Total structure area: 5,189
- Total interior livable area: 5,189 sqft
- Finished area above ground: 3,576
- Finished area below ground: 850
Property
Parking
- Total spaces: 3
- Parking features: Concrete
- Attached garage spaces: 3
Features
- Levels: Two
- Stories: 2
- Patio & porch: Deck, Front Porch
- Exterior features: Private Yard, Rain Gutters
- Fencing: Full
Lot
- Size: 6,098 sqft
- Features: Landscaped, Level, Sprinklers In Front, Sprinklers In Rear
- Residential vegetation: Grassed, Other
Details
- Parcel number: R0470575
- Zoning: RES
- Special conditions: Standard
Construction
Type & style
- Home type: SingleFamily
- Architectural style: Traditional
- Property subtype: Single Family Residence
Materials
- Frame, Rock
- Roof: Composition
Condition
- Updated/Remodeled
- Year built: 2013
Details
- Builder model: Ponderosa
- Builder name: D.R. Horton, Inc
Utilities & green energy
- Sewer: Public Sewer
- Water: Public
- Utilities for property: Cable Available, Electricity Connected, Natural Gas Connected
Community & neighborhood
Security
- Security features: Smoke Detector(s)
Location
- Region: Parker
- Subdivision: Pine Bluffs
HOA & financial
HOA
- Has HOA: Yes
- HOA fee: $140 monthly
- Amenities included: Park, Playground, Pool, Trail(s)
- Services included: Maintenance Grounds, Recycling, Trash
- Association name: Teleos Management Group
- Association phone: 720-648-0277
Other
Other facts
- Listing terms: Cash,Conventional,FHA,VA Loan
- Ownership: Individual
- Road surface type: Paved
Price history
| Date | Event | Price |
|---|---|---|
| 5/31/2023 | Sold | $840,000+68%$162/sqft |
Source: | ||
| 5/29/2013 | Sold | $500,000-3.2%$96/sqft |
Source: Public Record Report a problem | ||
| 12/2/2012 | Listed for sale | $516,314$100/sqft |
Source: D.R. Horton Report a problem | ||
Public tax history
| Year | Property taxes | Tax assessment |
|---|---|---|
| 2025 | $6,019 -1% | $52,170 -18.4% |
| 2024 | $6,082 +33% | $63,960 -1% |
| 2023 | $4,573 -3.7% | $64,590 +50.3% |
Find assessor info on the county website
Neighborhood: 80134
Nearby schools
GreatSchools rating
- 7/10Iron Horse Elementary SchoolGrades: PK-5Distance: 0.7 mi
- 5/10Cimarron Middle SchoolGrades: 6-8Distance: 1.4 mi
- 7/10Legend High SchoolGrades: 9-12Distance: 1.2 mi
Schools provided by the listing agent
- Elementary: Iron Horse
- Middle: Cimarron
- High: Legend
- District: Douglas RE-1
Source: REcolorado. This data may not be complete. We recommend contacting the local school district to confirm school assignments for this home.
Get a cash offer in 3 minutes
Find out how much your home could sell for in as little as 3 minutes with a no-obligation cash offer.
Estimated market value
$821,300
Get a cash offer in 3 minutes
Find out how much your home could sell for in as little as 3 minutes with a no-obligation cash offer.
Estimated market value
$821,300



