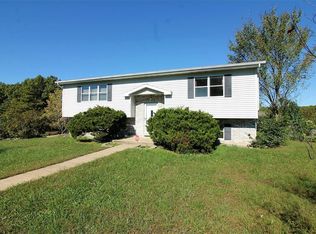Spacious Lot! This is 5 bedroom, 3 bathroom ranch style home has a finished walk-out basement in the Waynesville school district. Step into the spacious living room with its laminate floors and large windows that brings in lots of natural light. The dining area and kitchen features ceramic tile floors, espresso cabinetry, stainless steel appliances including a French refrigerator and gas stove. The master bedroom suite features laminate floors and large closet, then the master bathroom has ceramic tile floors, large single vanity and tiled tub/shower. Also on the main level are two guest bedrooms with laminate floors and a full guest bathroom with ceramic tile floors. Downstairs enjoy the carpeted family room with access to the wooded back yard. There are two more carpeted bedrooms downstairs that do not have windows and a full bathroom as well. Other features of this home include a water softener, newer 2015 roof, washer & dryer, fenced in dog area. Approx Total Building 2551sqft *Homeowner will allow pets upon approval with a $350 non-refundable pet fee per pet. Other fees may apply Rental Terms: Rent: $1,025, Application Fee: $40, Security Deposit: $1,000, Available 1/7/19 Contact us to schedule a showing.
This property is off market, which means it's not currently listed for sale or rent on Zillow. This may be different from what's available on other websites or public sources.

