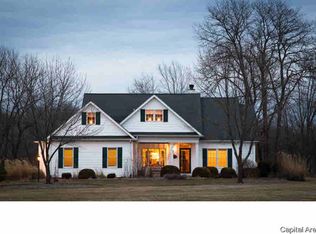Sold for $220,000
$220,000
20443 N Hampton Rd, Chillicothe, IL 61523
2beds
1,075sqft
Single Family Residence, Residential
Built in 1977
3.67 Acres Lot
$232,600 Zestimate®
$205/sqft
$1,119 Estimated rent
Home value
$232,600
$212,000 - $256,000
$1,119/mo
Zestimate® history
Loading...
Owner options
Explore your selling options
What's special
Looking for something truly special? This custom built octagon-shaped 2-bedroom home sits on 3.67 scenic acres and offers the perfect blend of charm, functionality, and outdoor living. Thoughtfully updated and beautifully maintained, it’s ready for you to move in and make it your own. Step inside to enjoy the natural light pouring through Pella windows and doors, with views in every direction. You'll love the updated kitchen (2021), the comfort of two mini split systems (2007 & 2024), and peace of mind with the Generac propane generator. The metal roof, siding, and windows are all within the last 10 years, giving you modern efficiency with timeless design. Outside, nature lovers will appreciate the apple, peach, and pear trees, established grape vines, and plenty of open space to roam. Need room for hobbies or storage? The 32' x 65' outbuilding with power is a dream setup. Whether you're looking to homestead, simplify, or just enjoy more space with a one of a kind property — you’ve found it!
Zillow last checked: 8 hours ago
Listing updated: June 26, 2025 at 01:02pm
Listed by:
Jared O Brien Pref:309-256-4374,
Jim Maloof Realty, Inc.
Bought with:
Mark R Duffer, 475165123
Jim Maloof Realty, Inc.
Source: RMLS Alliance,MLS#: PA1257990 Originating MLS: Peoria Area Association of Realtors
Originating MLS: Peoria Area Association of Realtors

Facts & features
Interior
Bedrooms & bathrooms
- Bedrooms: 2
- Bathrooms: 1
- Full bathrooms: 1
Bedroom 1
- Level: Main
- Dimensions: 15ft 0in x 12ft 9in
Bedroom 2
- Level: Main
- Dimensions: 14ft 5in x 10ft 3in
Kitchen
- Level: Main
- Dimensions: 17ft 2in x 14ft 2in
Laundry
- Level: Main
- Dimensions: 11ft 5in x 10ft 8in
Living room
- Level: Main
- Dimensions: 18ft 1in x 16ft 7in
Main level
- Area: 1075
Recreation room
- Level: Basement
- Dimensions: 30ft 0in x 18ft 5in
Heating
- Electric
Cooling
- Zoned
Appliances
- Included: Dishwasher, Microwave, Range, Refrigerator, Water Softener Owned, Washer, Electric Water Heater
Features
- Ceiling Fan(s)
- Windows: Replacement Windows, Window Treatments
- Basement: Full,Unfinished
- Attic: Storage
- Number of fireplaces: 1
- Fireplace features: Wood Burning, Living Room
Interior area
- Total structure area: 1,075
- Total interior livable area: 1,075 sqft
Property
Parking
- Total spaces: 1
- Parking features: Attached, Paved
- Attached garage spaces: 1
- Details: Number Of Garage Remotes: 0
Features
- Patio & porch: Deck
Lot
- Size: 3.67 Acres
- Dimensions: 413 x 294 x 395 x 354
- Features: Level, Fruit Trees, Sloped
Details
- Additional structures: Outbuilding
- Additional parcels included: 0413326004
- Parcel number: 0413326003
Construction
Type & style
- Home type: SingleFamily
- Architectural style: Ranch
- Property subtype: Single Family Residence, Residential
Materials
- Frame, Vinyl Siding
- Foundation: Concrete Perimeter
- Roof: Metal
Condition
- New construction: No
- Year built: 1977
Utilities & green energy
- Sewer: Septic Tank
- Water: Private
Community & neighborhood
Location
- Region: Chillicothe
- Subdivision: None
Other
Other facts
- Road surface type: Paved
Price history
| Date | Event | Price |
|---|---|---|
| 6/20/2025 | Sold | $220,000+10.1%$205/sqft |
Source: | ||
| 5/25/2025 | Contingent | $199,900$186/sqft |
Source: | ||
| 5/19/2025 | Listed for sale | $199,900$186/sqft |
Source: | ||
Public tax history
Tax history is unavailable.
Neighborhood: 61523
Nearby schools
GreatSchools rating
- 4/10Chillicothe Elementary CenterGrades: 4-5Distance: 2.3 mi
- 9/10Chillicothe Jr High SchoolGrades: 6-8Distance: 2.3 mi
- 5/10Il Valley Central High SchoolGrades: 9-12Distance: 2.4 mi
Get pre-qualified for a loan
At Zillow Home Loans, we can pre-qualify you in as little as 5 minutes with no impact to your credit score.An equal housing lender. NMLS #10287.
