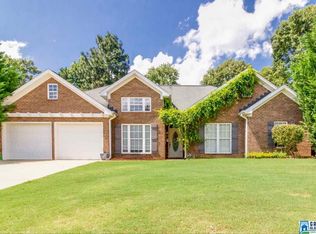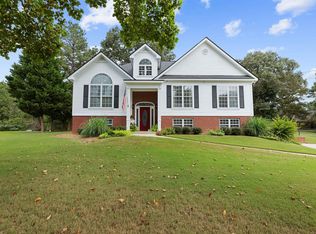Sold for $272,500
$272,500
20443 Hepzibah Church Rd, Mc Calla, AL 35111
3beds
1,812sqft
Single Family Residence
Built in 2002
0.39 Acres Lot
$284,700 Zestimate®
$150/sqft
$1,727 Estimated rent
Home value
$284,700
$251,000 - $322,000
$1,727/mo
Zestimate® history
Loading...
Owner options
Explore your selling options
What's special
Relax on the inviting front porch of this charming country home, where comfort meets character. Step inside to discover a spacious open-concept great room and dining area, highlighted by soaring ceilings that extend to the second floor, creating a bright and airy feel. The large kitchen opens onto a back deck through elegant double French doors—perfect for entertaining. The main level features a private master suite and convenient laundry room. Upstairs, two generously sized bedrooms are connected by a Jack-and-Jill bath, offering a thoughtful layout for family living. Each bedroom has walk-in closet space so plenty of storage. Plus, enjoy the bonus of a full basement with a two-car garage for added flexibility and function. New roof (2022). New main HVAC (2024). New Deck (2023). Upstairs HVAC (2017). Hot Water Heater (2018). New windows (bedrooms have originals). Fenced yard.
Zillow last checked: 8 hours ago
Listing updated: July 01, 2025 at 08:30am
Listed by:
Richard Smith 205-433-9840,
Alpha Smith Realty Group LLC
Bought with:
Christie Tucker
RealtySouth-I459 Southwest
Source: GALMLS,MLS#: 21417034
Facts & features
Interior
Bedrooms & bathrooms
- Bedrooms: 3
- Bathrooms: 2
- Full bathrooms: 2
Primary bedroom
- Level: First
Bedroom 1
- Level: Second
Bedroom 2
- Level: Second
Bathroom 1
- Level: Second
Dining room
- Level: First
Kitchen
- Features: Butcher Block, Eat-in Kitchen
- Level: First
Basement
- Area: 896
Heating
- Central, Heat Pump
Cooling
- Central Air, Heat Pump, Ceiling Fan(s)
Appliances
- Included: Dishwasher, Electric Oven, Self Cleaning Oven, Stove-Electric, Electric Water Heater
- Laundry: Electric Dryer Hookup, Washer Hookup, Main Level, Laundry Room, Laundry (ROOM), Yes
Features
- Split Bedroom, High Ceilings, Cathedral/Vaulted, Smooth Ceilings, Tub/Shower Combo, Walk-In Closet(s)
- Flooring: Carpet, Laminate, Vinyl
- Windows: Double Pane Windows
- Basement: Full,Unfinished,Block
- Attic: Pull Down Stairs,Yes
- Number of fireplaces: 1
- Fireplace features: Marble (FIREPL), Great Room, Gas
Interior area
- Total interior livable area: 1,812 sqft
- Finished area above ground: 1,812
- Finished area below ground: 0
Property
Parking
- Total spaces: 2
- Parking features: Attached, Basement, Driveway, Garage Faces Side
- Attached garage spaces: 2
- Has uncovered spaces: Yes
Features
- Levels: 2+ story
- Patio & porch: Open (DECK), Deck
- Pool features: None
- Fencing: Fenced
- Has view: Yes
- View description: None
- Waterfront features: No
Lot
- Size: 0.39 Acres
- Features: Interior Lot, Few Trees
Details
- Parcel number: 2408280006024.000
- Special conditions: N/A
Construction
Type & style
- Home type: SingleFamily
- Property subtype: Single Family Residence
Materials
- Brick Over Foundation
- Foundation: Basement
Condition
- Year built: 2002
Utilities & green energy
- Sewer: Septic Tank
- Water: Public
Green energy
- Energy efficient items: Ridge Vent
Community & neighborhood
Location
- Region: Mc Calla
- Subdivision: Ridgepoint
Other
Other facts
- Price range: $272.5K - $272.5K
- Road surface type: Paved
Price history
| Date | Event | Price |
|---|---|---|
| 6/17/2025 | Sold | $272,500$150/sqft |
Source: | ||
| 5/3/2025 | Contingent | $272,500$150/sqft |
Source: | ||
| 5/1/2025 | Listed for sale | $272,500$150/sqft |
Source: | ||
Public tax history
Tax history is unavailable.
Neighborhood: 35111
Nearby schools
GreatSchools rating
- 4/10Lake View Elementary SchoolGrades: PK-5Distance: 2.4 mi
- 2/10Brookwood Middle SchoolGrades: 6-8Distance: 8 mi
- 3/10Brookwood High SchoolGrades: 9-12Distance: 8.8 mi
Schools provided by the listing agent
- Elementary: Lake View
- Middle: Brookwood
- High: Brookwood
Source: GALMLS. This data may not be complete. We recommend contacting the local school district to confirm school assignments for this home.
Get a cash offer in 3 minutes
Find out how much your home could sell for in as little as 3 minutes with a no-obligation cash offer.
Estimated market value$284,700
Get a cash offer in 3 minutes
Find out how much your home could sell for in as little as 3 minutes with a no-obligation cash offer.
Estimated market value
$284,700

