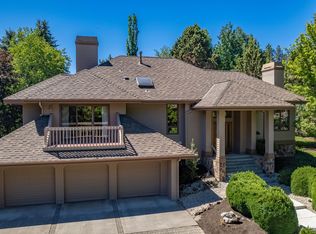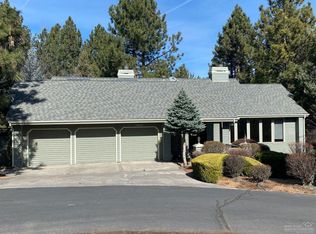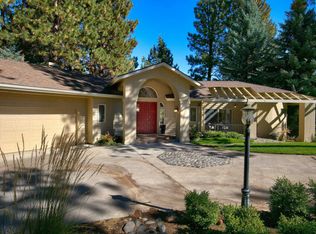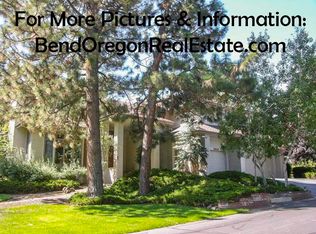Closed
$900,000
20442 Timberline, Bend, OR 97702
3beds
3baths
3,336sqft
Single Family Residence
Built in 1991
0.42 Acres Lot
$878,200 Zestimate®
$270/sqft
$4,666 Estimated rent
Home value
$878,200
$817,000 - $948,000
$4,666/mo
Zestimate® history
Loading...
Owner options
Explore your selling options
What's special
Nestled in a private gated community, this home offers an elevated charm with a treehouse-like connection to nature. Inside, is a grand entry that opens into a soaring vaulted ceiling living room, complete with a cozy gas fireplace & an elegant dining area with hardwood floors. The open-concept kitchen features stainless steel appliances, double oven, Sub-Zero refrigerator & a Bosch 5-burner gas cooktop. Dual quartz-countertop islands provide ample prep space, while the breakfast nook flows into the family room with custom built-ins, a second fireplace, & sliding doors leading to an expansive deck. The main-level primary suite offers deck access, gas fireplace, an en-suite w/ a clawfoot tub, separate-tiled shower, w/dual granite vanities, along w/ a 3rd updated full guest bathroom & laundry room. Upstairs, enjoy a versatile loft, home office, & two spacious bedrooms w/custom benches. Additional features include a 3 car garage, Zoned HVAC & access to community pool & tennis courts!
Zillow last checked: 8 hours ago
Listing updated: July 15, 2025 at 05:33pm
Listed by:
Works Real Estate 503-714-7053
Bought with:
Ponderosa Properties
Source: Oregon Datashare,MLS#: 220200794
Facts & features
Interior
Bedrooms & bathrooms
- Bedrooms: 3
- Bathrooms: 3
Heating
- Forced Air, Natural Gas, Zoned
Cooling
- Central Air, Zoned
Appliances
- Included: Instant Hot Water, Cooktop, Dishwasher, Disposal, Double Oven, Dryer, Range, Refrigerator, Washer, Water Heater
Features
- Breakfast Bar, Built-in Features, Double Vanity, Enclosed Toilet(s), Granite Counters, Kitchen Island, Open Floorplan, Pantry, Primary Downstairs, Shower/Tub Combo, Tile Shower, Walk-In Closet(s), Wired for Sound
- Flooring: Carpet, Hardwood, Tile, Vinyl
- Windows: Double Pane Windows, Skylight(s)
- Basement: None
- Has fireplace: Yes
- Fireplace features: Family Room, Gas, Living Room, Office, Primary Bedroom
- Common walls with other units/homes: No Common Walls,No One Above,No One Below
Interior area
- Total structure area: 3,336
- Total interior livable area: 3,336 sqft
Property
Parking
- Total spaces: 3
- Parking features: Attached, Garage Door Opener
- Attached garage spaces: 3
Features
- Levels: Two
- Stories: 2
- Patio & porch: Deck
Lot
- Size: 0.42 Acres
- Features: Sprinkler Timer(s), Sprinklers In Front, Sprinklers In Rear, Wooded
Details
- Parcel number: 181216 CC 04800
- Zoning description: RS
- Special conditions: Standard
Construction
Type & style
- Home type: SingleFamily
- Architectural style: Traditional
- Property subtype: Single Family Residence
Materials
- Frame
- Foundation: Stemwall
- Roof: Composition
Condition
- New construction: No
- Year built: 1991
Utilities & green energy
- Sewer: Holding Tank, Public Sewer
- Water: Public
Community & neighborhood
Security
- Security features: Carbon Monoxide Detector(s), Smoke Detector(s)
Community
- Community features: Pool, Pickleball, Road Assessment, Tennis Court(s)
Location
- Region: Bend
- Subdivision: Mtn High
HOA & financial
HOA
- Has HOA: Yes
- HOA fee: $210 monthly
- Amenities included: Firewise Certification, Gated, Pickleball Court(s), Pool, Road Assessment, Snow Removal, Tennis Court(s)
Other
Other facts
- Listing terms: Cash,Conventional
- Road surface type: Paved
Price history
| Date | Event | Price |
|---|---|---|
| 7/15/2025 | Sold | $900,000-5.2%$270/sqft |
Source: | ||
| 6/4/2025 | Pending sale | $949,000$284/sqft |
Source: | ||
| 5/23/2025 | Listed for sale | $949,000$284/sqft |
Source: | ||
| 5/15/2025 | Pending sale | $949,000$284/sqft |
Source: | ||
| 5/1/2025 | Listed for sale | $949,000+35.6%$284/sqft |
Source: | ||
Public tax history
| Year | Property taxes | Tax assessment |
|---|---|---|
| 2025 | $9,799 +3.9% | $579,960 +3% |
| 2024 | $9,428 +7.9% | $563,070 +6.1% |
| 2023 | $8,740 +4% | $530,750 |
Find assessor info on the county website
Neighborhood: Southeast Bend
Nearby schools
GreatSchools rating
- 7/10R E Jewell Elementary SchoolGrades: K-5Distance: 1 mi
- 5/10High Desert Middle SchoolGrades: 6-8Distance: 2.2 mi
- 4/10Caldera High SchoolGrades: 9-12Distance: 0.8 mi
Schools provided by the listing agent
- Elementary: R E Jewell Elem
- Middle: High Desert Middle
- High: Caldera High
Source: Oregon Datashare. This data may not be complete. We recommend contacting the local school district to confirm school assignments for this home.

Get pre-qualified for a loan
At Zillow Home Loans, we can pre-qualify you in as little as 5 minutes with no impact to your credit score.An equal housing lender. NMLS #10287.



