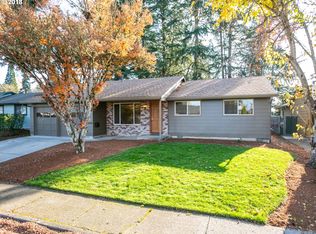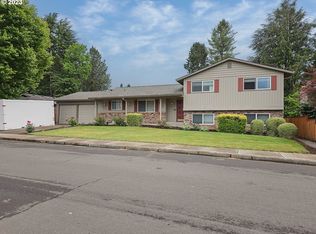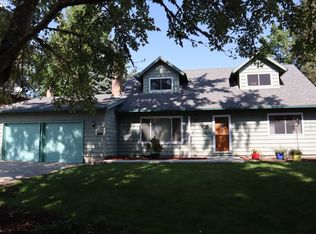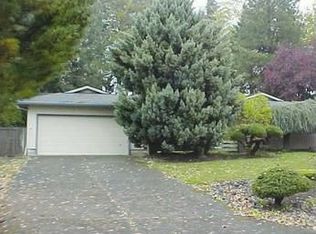This tastefully updated and move-in ready home is what you've been waiting for. The open concept kitchen and family room w/ surround sound and fireplace and perfect for all your entertainment needs. The slider off the kitchen leads to your spacious deck and private backyard w/ a covered patio, toolshed and plenty of room to garden. The Deline neighborhood park is just a minute walk away. The garage is a shop of everyone's dreams.
This property is off market, which means it's not currently listed for sale or rent on Zillow. This may be different from what's available on other websites or public sources.



