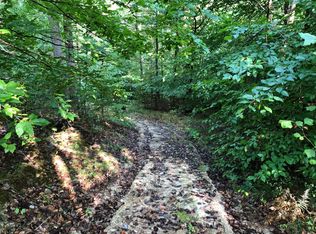Sold
Zestimate®
$375,000
2044 Timber Crest Rd, Nashville, IN 47448
3beds
2,808sqft
Residential, Manufactured Home
Built in 2007
13.82 Acres Lot
$375,000 Zestimate®
$134/sqft
$1,513 Estimated rent
Home value
$375,000
Estimated sales range
Not available
$1,513/mo
Zestimate® history
Loading...
Owner options
Explore your selling options
What's special
Offering the best of location and comfort, this spacious manufactured home is nestled on over 13 acres of beautiful woods in the heart of Brown County. Quality updates throughout include a metal roof, newer Champion windows, engineered hardwood floors and a recently finished walkout basement featuring porcelain tile flooring with 3rd BR, fitness, rec room and full bath. In addition to electric heat pump, there is a high efficiency wood fired stove capable of heating the entire home. A 48 X 30 Amish built insulated barn with 220 amp service and wood stove offers abundant parking, work shop and storage. A 450 square foot studio with full bath was added to the barn in 2017.This property has municipal water, high speed internet and too many extras to mention. Look now before this incredible property is no longer available.
Zillow last checked: 8 hours ago
Listing updated: October 09, 2025 at 01:26pm
Listing Provided by:
Jan Brinkman 812-371-3215,
CENTURY 21 Scheetz
Bought with:
Tana Marshall
Keller Williams Indy Metro S
Source: MIBOR as distributed by MLS GRID,MLS#: 22052405
Facts & features
Interior
Bedrooms & bathrooms
- Bedrooms: 3
- Bathrooms: 3
- Full bathrooms: 3
- Main level bathrooms: 2
- Main level bedrooms: 2
Primary bedroom
- Level: Main
- Area: 192 Square Feet
- Dimensions: 16 X 12
Bedroom 2
- Level: Main
- Area: 204 Square Feet
- Dimensions: 17 X 12
Bonus room
- Features: Tile-Ceramic
- Level: Basement
- Area: 320 Square Feet
- Dimensions: 32 X 10
Family room
- Level: Main
- Area: 384 Square Feet
- Dimensions: 24 X 16
Kitchen
- Level: Main
- Area: 204 Square Feet
- Dimensions: 17 X 12
Laundry
- Level: Main
- Area: 56 Square Feet
- Dimensions: 8 X 7
Office
- Features: Tile-Ceramic
- Level: Basement
- Area: 121 Square Feet
- Dimensions: 11 X 11
Heating
- Electric, Heat Pump, Wood Stove
Cooling
- Central Air
Appliances
- Included: Dishwasher, Electric Water Heater, Disposal, Double Oven, Electric Oven, Range Hood, Refrigerator, Free-Standing Freezer, Tankless Water Heater
- Laundry: Laundry Room
Features
- Hardwood Floors, High Speed Internet, Eat-in Kitchen, Walk-In Closet(s)
- Flooring: Hardwood
- Basement: Finished
- Number of fireplaces: 1
- Fireplace features: Great Room, Masonry, Wood Burning
Interior area
- Total structure area: 2,808
- Total interior livable area: 2,808 sqft
- Finished area below ground: 1,404
Property
Parking
- Total spaces: 3
- Parking features: Detached
- Garage spaces: 3
- Details: Garage Parking Other(Service Door)
Features
- Levels: One
- Stories: 1
- Patio & porch: Deck
- Fencing: Fenced,Full
- Has view: Yes
- View description: Trees/Woods
Lot
- Size: 13.82 Acres
- Features: Mature Trees, Wooded
Details
- Additional structures: Barn Pole, Guest House, Storage
- Additional parcels included: 070715100176.000004
- Parcel number: 070715100175000004
- Horse amenities: None
Construction
Type & style
- Home type: MobileManufactured
- Architectural style: Ranch
- Property subtype: Residential, Manufactured Home
Materials
- Vinyl Siding
- Foundation: Block
Condition
- Updated/Remodeled
- New construction: No
- Year built: 2007
Utilities & green energy
- Electric: 220 Volts
- Sewer: Septic Tank
- Water: Public
- Utilities for property: Electricity Connected, Water Connected
Community & neighborhood
Security
- Security features: Smoke Detector(s)
Location
- Region: Nashville
- Subdivision: No Subdivision
Price history
| Date | Event | Price |
|---|---|---|
| 10/9/2025 | Sold | $375,000-2.6%$134/sqft |
Source: | ||
| 9/27/2025 | Pending sale | $385,000$137/sqft |
Source: | ||
| 8/14/2025 | Listed for sale | $385,000+75%$137/sqft |
Source: | ||
| 10/22/2020 | Sold | $220,000-8.3%$78/sqft |
Source: | ||
| 9/4/2020 | Listed for sale | $240,000$85/sqft |
Source: FC Tucker/Bloomington REALTORS #202029378 Report a problem | ||
Public tax history
| Year | Property taxes | Tax assessment |
|---|---|---|
| 2024 | $1,047 -8.9% | $264,600 +9.8% |
| 2023 | $1,149 +4.4% | $241,000 -1.3% |
| 2022 | $1,101 +36.5% | $244,200 +15.5% |
Find assessor info on the county website
Neighborhood: 47448
Nearby schools
GreatSchools rating
- 6/10Brown County Junior HighGrades: 6-8Distance: 3.1 mi
- 5/10Brown County High SchoolGrades: 9-12Distance: 3.1 mi
Schools provided by the listing agent
- Elementary: Sprunica Elementary School
- Middle: Brown County Junior High
- High: Brown County High School
Source: MIBOR as distributed by MLS GRID. This data may not be complete. We recommend contacting the local school district to confirm school assignments for this home.
