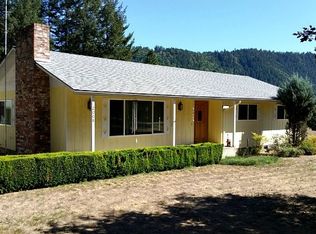Sold
$540,000
2044 Tenmile Valley Rd, Tenmile, OR 97481
4beds
2,250sqft
Residential, Manufactured Home
Built in 2020
2.5 Acres Lot
$-- Zestimate®
$240/sqft
$1,851 Estimated rent
Home value
Not available
Estimated sales range
Not available
$1,851/mo
Zestimate® history
Loading...
Owner options
Explore your selling options
What's special
Stunning Palm Harbor Home located in the heart of the Tenmile Valley.2.5 level acres fenced and crossed fenced. Insulated 40x40 Shop with electric. 4 Bedrooms or 4th room could be an office. Two living spaces for entertainment. Modern kitchen with island and pantry. Concrete patios in front and back. RV/Boat parking covered or space to park more onsite. Fire pit area with wood storage. Outdoor wood stove with covered spot to enjoy. Fenced garden.
Zillow last checked: 8 hours ago
Listing updated: February 27, 2024 at 01:19pm
Listed by:
Nancy Wood 541-430-3442,
Oregon Life Homes
Bought with:
Kim Weaver, 201240204
Oregon Life Homes
Source: RMLS (OR),MLS#: 24691948
Facts & features
Interior
Bedrooms & bathrooms
- Bedrooms: 4
- Bathrooms: 2
- Full bathrooms: 2
- Main level bathrooms: 2
Primary bedroom
- Features: Bathroom, Bathtub, High Ceilings, Tile Floor, Walkin Closet, Wallto Wall Carpet
- Level: Main
Bedroom 2
- Features: High Ceilings, Wallto Wall Carpet
- Level: Main
Bedroom 3
- Features: High Ceilings, Wallto Wall Carpet
- Level: Main
Bedroom 4
- Features: High Ceilings, Laminate Flooring
- Level: Main
Dining room
- Features: High Ceilings, Laminate Flooring
- Level: Main
Family room
- Features: High Ceilings, Wallto Wall Carpet
- Level: Main
Kitchen
- Features: Dishwasher, Island, Pantry, Free Standing Range, Free Standing Refrigerator
- Level: Main
Living room
- Features: Ceiling Fan, High Ceilings, Laminate Flooring
- Level: Main
Heating
- Forced Air, Heat Pump
Cooling
- Heat Pump
Appliances
- Included: Dishwasher, Free-Standing Range, Free-Standing Refrigerator, Range Hood, Electric Water Heater
- Laundry: Laundry Room
Features
- Ceiling Fan(s), High Ceilings, Built-in Features, Kitchen Island, Pantry, Bathroom, Bathtub, Walk-In Closet(s)
- Flooring: Laminate, Tile, Wall to Wall Carpet
- Windows: Double Pane Windows, Vinyl Frames
- Basement: Crawl Space
- Fireplace features: Outside
Interior area
- Total structure area: 2,250
- Total interior livable area: 2,250 sqft
Property
Parking
- Parking features: Carport, RV Access/Parking, RV Boat Storage, Detached
- Has carport: Yes
Accessibility
- Accessibility features: Main Floor Bedroom Bath, Minimal Steps, One Level, Utility Room On Main, Accessibility
Features
- Levels: One
- Stories: 1
- Patio & porch: Covered Patio, Porch
- Exterior features: Garden, RV Hookup, Yard
- Fencing: Cross Fenced,Fenced
- Has view: Yes
- View description: Mountain(s), Territorial
Lot
- Size: 2.50 Acres
- Features: Level, Pasture, Acres 1 to 3
Details
- Additional structures: Outbuilding, RVHookup, RVBoatStorage
- Parcel number: R48601
- Zoning: RR-2
Construction
Type & style
- Home type: MobileManufactured
- Property subtype: Residential, Manufactured Home
Materials
- Cement Siding, T111 Siding
- Foundation: Block
- Roof: Composition
Condition
- Resale
- New construction: No
- Year built: 2020
Utilities & green energy
- Sewer: Septic Tank
- Water: Well
- Utilities for property: DSL
Community & neighborhood
Security
- Security features: None
Location
- Region: Tenmile
Other
Other facts
- Listing terms: Cash,Conventional,FHA,VA Loan
- Road surface type: Gravel
Price history
| Date | Event | Price |
|---|---|---|
| 2/27/2024 | Sold | $540,000-1.6%$240/sqft |
Source: | ||
| 2/1/2024 | Pending sale | $549,000$244/sqft |
Source: | ||
| 1/27/2024 | Listed for sale | $549,000+26.2%$244/sqft |
Source: | ||
| 6/18/2021 | Sold | $435,000+2.4%$193/sqft |
Source: | ||
| 5/20/2021 | Pending sale | $425,000$189/sqft |
Source: | ||
Public tax history
| Year | Property taxes | Tax assessment |
|---|---|---|
| 2018 | $43 -92.3% | $4,475 -91.2% |
| 2015 | $568 +3.5% | $50,952 +3% |
| 2014 | $549 | $49,468 +3% |
Find assessor info on the county website
Neighborhood: 97481
Nearby schools
GreatSchools rating
- 6/10Lookingglass Elementary SchoolGrades: K-5Distance: 6.2 mi
- 4/10Winston Middle SchoolGrades: 6-8Distance: 7.6 mi
- 5/10Douglas High SchoolGrades: 9-12Distance: 6.2 mi
Schools provided by the listing agent
- Elementary: Brockway
- Middle: Winston
- High: Douglas
Source: RMLS (OR). This data may not be complete. We recommend contacting the local school district to confirm school assignments for this home.
