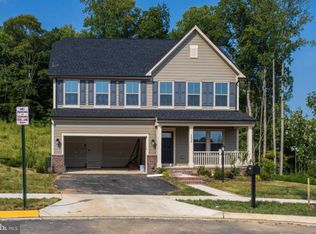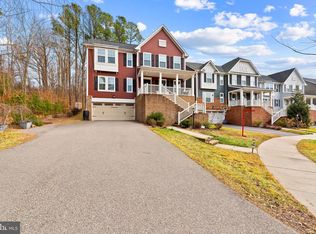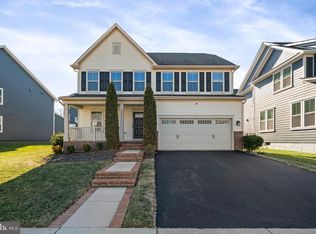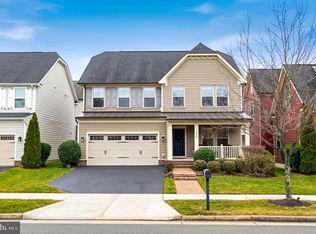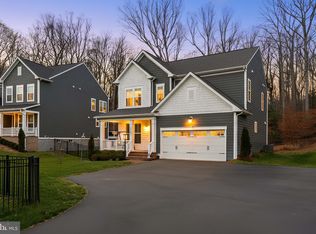Welcome to your dream home! This spacious three-level beauty offers over 4,000 sq. ft. of upgraded living space on a private cul-de-sac lot backing to trees. Inside, you’ll enjoy a gourmet kitchen with granite counters and stainless steel appliances, a sun-filled family room, custom built panty and small kitchen appliance closet. A Morning Room for relaxing, and a finished basement for extra living space. Upstairs, retreat to a luxurious owner’s suite with spa bath and walk-in closet, plus three additional bedrooms and a convenient laundry room. Step outside to relax on the covered porch or stamped concrete patio, perfect for morning coffee or summer BBQs. The oversized garage, upgraded hardscape with inground sprinkler system, and private backyard oasis make this home as functional as it is stunning. All of this is set in the highly desirable Potomac Shores, featuring resort-style amenities: fitness barn, two pools, clubhouse, miles of trails, Jack Nicklaus public golf course, and walkable access to Potomac Shores Middle and St. John Paul the Great High School. The community’s future VRE station and town center make commuting and shopping a breeze. Don’t miss this rare opportunity—schedule your private tour today and experience the best of Potomac Shores living!
For sale
$815,000
2044 Scarlet Pine Rd, Dumfries, VA 22026
4beds
3,469sqft
Est.:
Single Family Residence
Built in 2019
9,239 Square Feet Lot
$809,600 Zestimate®
$235/sqft
$200/mo HOA
What's special
Sun-filled family roomMorning room for relaxingPrivate backyard oasisThree additional bedroomsSpacious three-level beautyCovered porchConvenient laundry room
- 14 days |
- 1,311 |
- 53 |
Zillow last checked: 8 hours ago
Listing updated: 20 hours ago
Listed by:
Jordana Adams 703-725-6179,
Samson Properties
Source: Bright MLS,MLS#: VAPW2111076
Tour with a local agent
Facts & features
Interior
Bedrooms & bathrooms
- Bedrooms: 4
- Bathrooms: 4
- Full bathrooms: 3
- 1/2 bathrooms: 1
- Main level bathrooms: 1
Rooms
- Room types: Living Room, Dining Room, Primary Bedroom, Bedroom 2, Bedroom 3, Bedroom 4, Kitchen, Family Room, Laundry, Office, Recreation Room, Bathroom 1, Bonus Room, Conservatory Room, Primary Bathroom, Full Bath, Half Bath
Primary bedroom
- Level: Upper
- Area: 182 Square Feet
- Dimensions: 14 X 13
Bedroom 2
- Level: Upper
- Area: 156 Square Feet
- Dimensions: 13 X 12
Bedroom 3
- Level: Upper
Bedroom 4
- Level: Upper
- Area: 90 Square Feet
- Dimensions: 9 X 10
Primary bathroom
- Level: Upper
Bathroom 1
- Level: Upper
Bonus room
- Level: Lower
Other
- Level: Main
- Area: 187 Square Feet
- Dimensions: 11 X 17
Dining room
- Level: Main
- Area: 169 Square Feet
- Dimensions: 13 X 13
Family room
- Level: Main
- Area: 238 Square Feet
- Dimensions: 14 X 17
Other
- Level: Lower
Half bath
- Level: Main
Kitchen
- Level: Main
- Area: 221 Square Feet
- Dimensions: 13 X 17
Laundry
- Level: Upper
Living room
- Level: Main
Office
- Level: Main
Office
- Level: Main
- Area: 120 Square Feet
- Dimensions: 10 X 12
Recreation room
- Level: Lower
Heating
- Forced Air, Central, Electric
Cooling
- Central Air, Electric
Appliances
- Included: Microwave, Dishwasher, Disposal, Dryer, Refrigerator, Stainless Steel Appliance(s), Cooktop, Washer, Gas Water Heater
- Laundry: Upper Level, Laundry Room
Features
- Soaking Tub, Bathroom - Walk-In Shower, Ceiling Fan(s), Dining Area, Kitchen Island, Recessed Lighting, Walk-In Closet(s), Breakfast Area, Crown Molding, Pantry, Family Room Off Kitchen, 9'+ Ceilings, Dry Wall
- Flooring: Carpet, Luxury Vinyl, Ceramic Tile, Wood
- Doors: French Doors
- Windows: Double Pane Windows, Energy Efficient, Insulated Windows, Window Treatments
- Basement: Connecting Stairway
- Number of fireplaces: 1
- Fireplace features: Glass Doors, Gas/Propane
Interior area
- Total structure area: 4,169
- Total interior livable area: 3,469 sqft
- Finished area above ground: 2,769
- Finished area below ground: 700
Property
Parking
- Total spaces: 4
- Parking features: Basement, Garage Faces Front, Garage Door Opener, Inside Entrance, Storage, Oversized, Attached, Driveway, On Street
- Attached garage spaces: 2
- Uncovered spaces: 2
Accessibility
- Accessibility features: None
Features
- Levels: Three
- Stories: 3
- Patio & porch: Patio
- Exterior features: Extensive Hardscape, Lawn Sprinkler, Underground Lawn Sprinkler, Lighting, Rain Gutters, Sidewalks
- Pool features: Community
- Has view: Yes
- View description: Garden, Trees/Woods
Lot
- Size: 9,239 Square Feet
- Features: Backs to Trees, Front Yard, No Thru Street, Rear Yard, Secluded, Sloped, Wooded, Middle Of Block
Details
- Additional structures: Above Grade, Below Grade
- Additional parcels included: Cul de Sac
- Parcel number: 8389200651
- Zoning: RESIDENTIAL
- Special conditions: Standard
Construction
Type & style
- Home type: SingleFamily
- Architectural style: Craftsman
- Property subtype: Single Family Residence
Materials
- Brick Front, Vinyl Siding, CPVC/PVC, HardiPlank Type
- Foundation: Slab
- Roof: Architectural Shingle
Condition
- Excellent
- New construction: No
- Year built: 2019
Details
- Builder model: Fox Chapel
- Builder name: Ryan
Utilities & green energy
- Sewer: Public Sewer
- Water: Public
- Utilities for property: Fiber Optic
Community & HOA
Community
- Features: Pool
- Subdivision: Potomac Shores
HOA
- Has HOA: Yes
- Amenities included: Basketball Court, Clubhouse, Bike Trail, Golf Course Membership Available, Fitness Center, Party Room, Pool, Tot Lots/Playground, Tennis Court(s), Soccer Field, Common Grounds, Community Center, Jogging Path
- Services included: Common Area Maintenance, Health Club, Recreation Facility, Pool(s), Snow Removal, Trash
- HOA fee: $200 monthly
- HOA name: POTOMAC SHORES RESIDENTIAL
Location
- Region: Dumfries
Financial & listing details
- Price per square foot: $235/sqft
- Tax assessed value: $724,900
- Annual tax amount: $7,236
- Date on market: 1/23/2026
- Listing agreement: Exclusive Right To Sell
- Listing terms: Conventional,FHA,VA Loan,Cash
- Inclusions: Built-in Heating And Central Air Conditioning Equipment, Plumbing And Lighting Fixtures, Indoor Sprinkler System, Bathroom Mirrors, Attic, Exhaust Fans, Windows, Doors, Screens, Installed Wall-to-wall Carpeting, Window Shades, Smoke And Heat Detectors, , Built-in Microwave, Dishwasher, Disposer, Garage Opener W / 2 Remotes, Gas Log Fireplace, Refrigerator W / Ice Maker, Gas Stove, Exterior Trees And Shrubs. As-is Condition: Wall Mounts, Brackets And Hardware, And Blinds And Hardware.
- Ownership: Fee Simple
Estimated market value
$809,600
$769,000 - $850,000
$4,043/mo
Price history
Price history
| Date | Event | Price |
|---|---|---|
| 1/23/2026 | Listed for sale | $815,000+0.6%$235/sqft |
Source: | ||
| 12/31/2025 | Listing removed | $809,900$233/sqft |
Source: | ||
| 11/22/2025 | Price change | $809,900-1.1%$233/sqft |
Source: | ||
| 9/18/2025 | Price change | $819,000-0.7%$236/sqft |
Source: | ||
| 7/11/2025 | Listed for sale | $825,000+52.9%$238/sqft |
Source: | ||
Public tax history
Public tax history
| Year | Property taxes | Tax assessment |
|---|---|---|
| 2025 | -- | $724,900 +6.2% |
| 2024 | -- | $682,600 +0.6% |
| 2023 | -- | $678,800 +8.7% |
Find assessor info on the county website
BuyAbility℠ payment
Est. payment
$4,971/mo
Principal & interest
$3895
Property taxes
$591
Other costs
$485
Climate risks
Neighborhood: 22026
Nearby schools
GreatSchools rating
- 9/10Covington-Harper Elementary SchoolGrades: PK-5Distance: 0.7 mi
- 6/10Potomac Shores MiddleGrades: 6-8Distance: 0.5 mi
- 3/10Potomac High SchoolGrades: 9-12Distance: 2.9 mi
Schools provided by the listing agent
- Elementary: Covington-harper
- Middle: Potomac Shores
- High: Potomac
- District: Prince William County Public Schools
Source: Bright MLS. This data may not be complete. We recommend contacting the local school district to confirm school assignments for this home.
- Loading
- Loading
