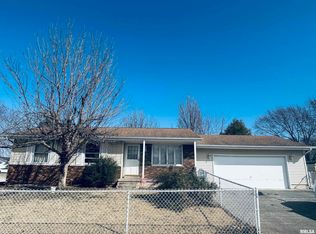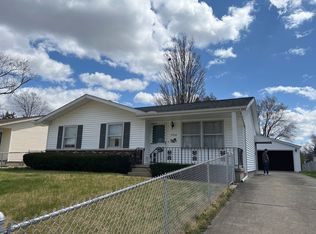Sold for $143,000
$143,000
2044 Scarbrough Rd, Springfield, IL 62702
4beds
1,400sqft
Single Family Residence, Residential
Built in 1980
10,704.2 Square Feet Lot
$154,200 Zestimate®
$102/sqft
$1,431 Estimated rent
Home value
$154,200
$143,000 - $165,000
$1,431/mo
Zestimate® history
Loading...
Owner options
Explore your selling options
What's special
Discover comfortable living in the heart of Springfield at 2204 Scarbrough Rd, a well-maintained home that combines practicality with a touch of charm. Boasting four bedrooms, this property provides ample space for relaxation, making it ideal for both families and individuals seeking extra room. Step outside to experience the delightful outdoor space. The yard, perfect for both gardening enthusiasts and outdoor gatherings, provides a serene backdrop for leisurely afternoons or lively weekends. It’s a private retreat where memories are waiting to be made. Located in a friendly neighborhood, this property not only offers a quiet residential atmosphere but also keeps you connected to all that Springfield has to offer. From local shops and eateries to parks and recreational facilities, everything you need is just a stone’s throw away. Updates includes appliances, HVAC, Flooring, Pain, Roof, Bathroom & front and back porch! Selling Pre-Inspected!
Zillow last checked: 8 hours ago
Listing updated: June 28, 2024 at 01:01pm
Listed by:
Melissa M Grady Mobl:217-691-0999,
The Real Estate Group, Inc.
Bought with:
Matt Garrison, 475176635
The Real Estate Group, Inc.
Source: RMLS Alliance,MLS#: CA1029332 Originating MLS: Capital Area Association of Realtors
Originating MLS: Capital Area Association of Realtors

Facts & features
Interior
Bedrooms & bathrooms
- Bedrooms: 4
- Bathrooms: 1
- Full bathrooms: 1
Bedroom 1
- Level: Main
- Dimensions: 12ft 4in x 8ft 3in
Bedroom 2
- Level: Main
- Dimensions: 12ft 4in x 9ft 9in
Bedroom 3
- Level: Main
- Dimensions: 9ft 11in x 9ft 2in
Bedroom 4
- Level: Main
- Dimensions: 11ft 7in x 9ft 1in
Family room
- Level: Main
- Dimensions: 14ft 1in x 11ft 11in
Kitchen
- Level: Main
- Dimensions: 15ft 11in x 8ft 11in
Laundry
- Level: Main
- Dimensions: 8ft 11in x 5ft 4in
Living room
- Level: Main
- Dimensions: 18ft 1in x 12ft 4in
Main level
- Area: 1400
Heating
- Electric, Forced Air
Cooling
- Central Air
Appliances
- Included: Dishwasher, Microwave, Range, Refrigerator, Gas Water Heater
Features
- Ceiling Fan(s)
- Windows: Replacement Windows, Blinds
- Basement: Crawl Space
Interior area
- Total structure area: 1,400
- Total interior livable area: 1,400 sqft
Property
Parking
- Total spaces: 1
- Parking features: Attached
- Attached garage spaces: 1
Features
- Patio & porch: Deck
Lot
- Size: 10,704 sqft
- Dimensions: 82.34 x 130
- Features: Corner Lot
Details
- Parcel number: 14240131016
- Other equipment: Radon Mitigation System
Construction
Type & style
- Home type: SingleFamily
- Architectural style: Ranch
- Property subtype: Single Family Residence, Residential
Materials
- Block, Vinyl Siding
- Foundation: Block
- Roof: Shingle
Condition
- New construction: No
- Year built: 1980
Utilities & green energy
- Sewer: Public Sewer
- Water: Public
- Utilities for property: Cable Available
Community & neighborhood
Location
- Region: Springfield
- Subdivision: North Gate
Price history
| Date | Event | Price |
|---|---|---|
| 6/25/2024 | Sold | $143,000-7.7%$102/sqft |
Source: | ||
| 6/5/2024 | Pending sale | $154,900$111/sqft |
Source: | ||
| 5/30/2024 | Listed for sale | $154,900+82.2%$111/sqft |
Source: | ||
| 6/30/2016 | Sold | $85,000+1.2%$61/sqft |
Source: | ||
| 11/25/2009 | Sold | $84,000+5%$60/sqft |
Source: Agent Provided Report a problem | ||
Public tax history
| Year | Property taxes | Tax assessment |
|---|---|---|
| 2024 | $2,264 +8.2% | $37,956 +9.5% |
| 2023 | $2,093 +6.7% | $34,670 +5.4% |
| 2022 | $1,961 +5.5% | $32,888 +3.9% |
Find assessor info on the county website
Neighborhood: 62702
Nearby schools
GreatSchools rating
- 6/10Wilcox Elementary SchoolGrades: K-5Distance: 0.2 mi
- 1/10Washington Middle SchoolGrades: 6-8Distance: 2.2 mi
- 1/10Lanphier High SchoolGrades: 9-12Distance: 1.7 mi
Schools provided by the listing agent
- Elementary: Wilcox
- Middle: Washington
- High: Lanphier High School
Source: RMLS Alliance. This data may not be complete. We recommend contacting the local school district to confirm school assignments for this home.

Get pre-qualified for a loan
At Zillow Home Loans, we can pre-qualify you in as little as 5 minutes with no impact to your credit score.An equal housing lender. NMLS #10287.

