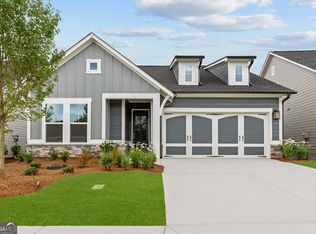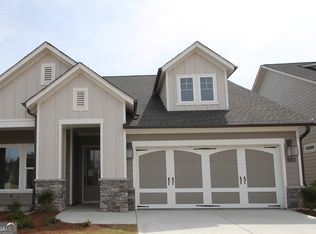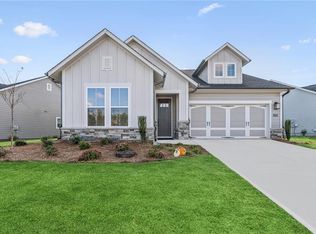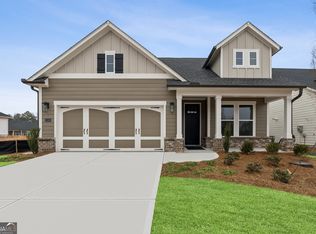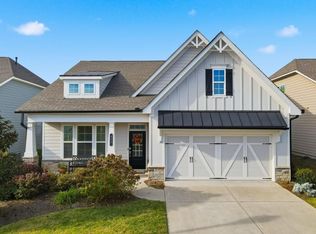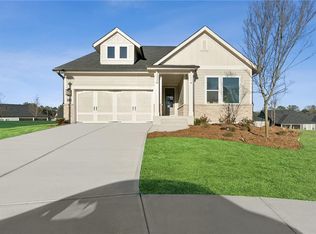2044 Ripple Park Bnd, Canton, GA 30114
What's special
- 93 days |
- 262 |
- 4 |
Zillow last checked: 8 hours ago
Listing updated: February 18, 2026 at 08:35am
Beverly Davison 404-789-3033,
Weekley Homes Realty
Travel times
Schedule tour
Select your preferred tour type — either in-person or real-time video tour — then discuss available options with the builder representative you're connected with.
Facts & features
Interior
Bedrooms & bathrooms
- Bedrooms: 3
- Bathrooms: 2
- Full bathrooms: 2
- Main level bathrooms: 2
- Main level bedrooms: 3
Rooms
- Room types: Family Room, Foyer, Laundry, Office
Kitchen
- Features: Kitchen Island, Walk-in Pantry
Heating
- Natural Gas, Zoned
Cooling
- Ceiling Fan(s), Central Air, Zoned
Appliances
- Included: Dishwasher, Disposal, Gas Water Heater, Microwave, Tankless Water Heater
- Laundry: Other
Features
- Double Vanity, High Ceilings, Master On Main Level, Walk-In Closet(s)
- Flooring: Carpet, Hardwood, Tile
- Windows: Double Pane Windows
- Basement: None
- Has fireplace: No
- Common walls with other units/homes: No Common Walls
Interior area
- Total structure area: 2,125
- Total interior livable area: 2,125 sqft
- Finished area above ground: 2,125
- Finished area below ground: 0
Video & virtual tour
Property
Parking
- Total spaces: 2
- Parking features: Garage, Garage Door Opener, Kitchen Level
- Has garage: Yes
Features
- Levels: One
- Stories: 1
- Body of water: None
Lot
- Size: 2,178 Square Feet
- Features: Level
Details
- Parcel number: 14N15D 038
Construction
Type & style
- Home type: SingleFamily
- Architectural style: Ranch
- Property subtype: Single Family Residence
Materials
- Concrete, Stone
- Foundation: Slab
- Roof: Composition
Condition
- New Construction
- New construction: Yes
- Year built: 2025
Details
- Builder name: David Weekley Homes
- Warranty included: Yes
Utilities & green energy
- Sewer: Public Sewer
- Water: Public
- Utilities for property: Cable Available, Electricity Available, High Speed Internet, Natural Gas Available, Sewer Available, Underground Utilities, Water Available
Green energy
- Green verification: ENERGY STAR Certified Homes, HERS Index Score
Community & HOA
Community
- Features: Clubhouse, Playground, Pool, Retirement Community, Street Lights, Walk To Schools, Near Shopping
- Security: Carbon Monoxide Detector(s), Smoke Detector(s)
- Senior community: Yes
- Subdivision: Crescent Pointe at Great Sky
HOA
- Has HOA: Yes
- Services included: Maintenance Grounds
- HOA fee: $24 annually
Location
- Region: Canton
Financial & listing details
- Price per square foot: $282/sqft
- Tax assessed value: $125,000
- Annual tax amount: $1,431
- Date on market: 11/21/2025
- Cumulative days on market: 93 days
- Listing agreement: Exclusive Right To Sell
- Listing terms: Cash,Conventional,VA Loan
- Electric utility on property: Yes
About the community
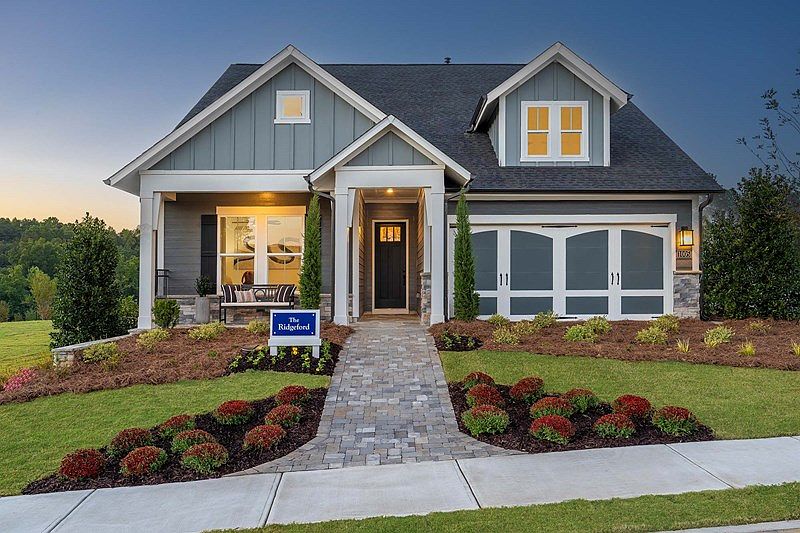
Save Up To $40,000 on a New Home in the Atlanta Area
Save Up To $40,000 on a New Home in the Atlanta Area. Offer valid February, 1, 2026 to April, 1, 2026.Source: David Weekley Homes
5 homes in this community
Available homes
| Listing | Price | Bed / bath | Status |
|---|---|---|---|
Current home: 2044 Ripple Park Bnd | $599,591 | 3 bed / 2 bath | Pending |
| 2054 Ripple Park Bnd | $579,500 | 3 bed / 3 bath | Available |
| 1041 Pine Bark Ln | $627,768 | 3 bed / 2 bath | Available |
| 1049 Pine Bark Ln | $714,347 | 3 bed / 2 bath | Available |
| 2063 Ripple Park Bnd | $722,371 | 4 bed / 4 bath | Available |
Source: David Weekley Homes
Contact builder

By pressing Contact builder, you agree that Zillow Group and other real estate professionals may call/text you about your inquiry, which may involve use of automated means and prerecorded/artificial voices and applies even if you are registered on a national or state Do Not Call list. You don't need to consent as a condition of buying any property, goods, or services. Message/data rates may apply. You also agree to our Terms of Use.
Learn how to advertise your homesEstimated market value
$598,800
$569,000 - $629,000
$2,498/mo
Price history
| Date | Event | Price |
|---|---|---|
| 2/18/2026 | Pending sale | $599,591$282/sqft |
Source: | ||
| 2/5/2026 | Price change | $599,591-0.3%$282/sqft |
Source: | ||
| 1/20/2026 | Price change | $601,591+0.8%$283/sqft |
Source: | ||
| 1/15/2026 | Price change | $596,731+0.5%$281/sqft |
Source: | ||
| 1/8/2026 | Price change | $593,745-9.2%$279/sqft |
Source: | ||
Public tax history
| Year | Property taxes | Tax assessment |
|---|---|---|
| 2025 | $1,431 +24.3% | $50,000 +25% |
| 2024 | $1,151 | $40,000 |
Find assessor info on the county website
Save Up To $40,000 on a New Home in the Atlanta Area
Save Up To $40,000 on a New Home in the Atlanta Area. Offer valid February, 1, 2026 to April, 1, 2026.Source: David Weekley HomesMonthly payment
Neighborhood: 30114
Nearby schools
GreatSchools rating
- 6/10R. M. Moore Elementary SchoolGrades: PK-5Distance: 4.7 mi
- 7/10Teasley Middle SchoolGrades: 6-8Distance: 1.5 mi
- 7/10Cherokee High SchoolGrades: 9-12Distance: 3.7 mi
Schools provided by the builder
- Elementary: R.M. Moore Elementary School STEM Academ
- Middle: Teasley Middle School
- High: Cherokee High School
- District: Cherokee County School District
Source: David Weekley Homes. This data may not be complete. We recommend contacting the local school district to confirm school assignments for this home.
