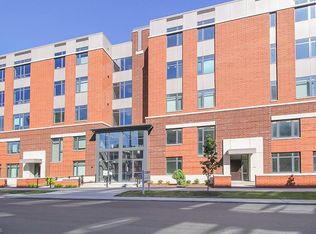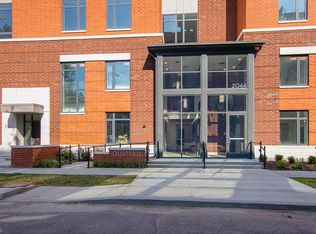Fully completed townhome, ready for move-in. This two-story unit on the southeast corner of the building enjoys lots of light and features sophisticated kitchen and bath upgrades. From the private patio outside, entry into the unit flows into a living area and a first floor full bedroom and bathroom. Master bedroom suite and an additional bedroom with full bathroom are on the second floor. The kitchen features include a waterfall quartz countertop at the island, all GE appliances, and a beautiful quartz backsplash. Separate pantry closet. Bamboo floors throughout. Second floor laundry provides easy access with plenty of room. Two dedicated parking spaces immediately adjacent to the garage entry door allows for easy access. A wonderfully private unit. Fifteen year tax abatement and Greater Circle Living qualifications. Little Italy just outside your front door - it doesn't get better than that!
This property is off market, which means it's not currently listed for sale or rent on Zillow. This may be different from what's available on other websites or public sources.

