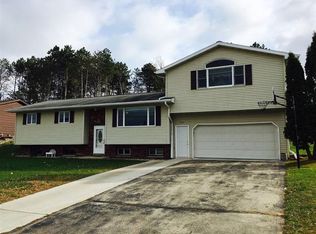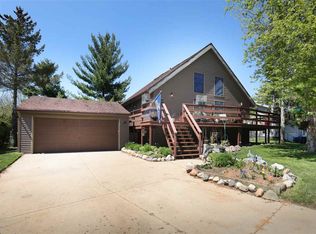Sold
$265,000
2044 Pershing Rd, New London, WI 54961
3beds
1,476sqft
Single Family Residence
Built in 1976
0.28 Acres Lot
$289,000 Zestimate®
$180/sqft
$1,669 Estimated rent
Home value
$289,000
$263,000 - $318,000
$1,669/mo
Zestimate® history
Loading...
Owner options
Explore your selling options
What's special
This move-in ready home offers convenience and comfort. Located close to schools, it features a fully fenced backyard with a covered patio—perfect for summer gatherings. Inside, you'll find a spacious living room with a gas fireplace, a large kitchen with plenty of cabinets, and a primary suite with a walk-in closet and a full bath. The basement is framed and has a full bathroom, ready for you to finish to your taste. Recent updates include new carpet, closet shelving, roof, and dishwasher. With abundant natural light throughout, this home is ready for you to make it your own. Reviewing offers no earlier than noon on 10/27.
Zillow last checked: 8 hours ago
Listing updated: January 15, 2025 at 02:11am
Listed by:
Jamie Mursau 920-365-6254,
NextHome Select Realty
Bought with:
Seth Huttner
Preferred Properties Of Fdl, Inc.
Source: RANW,MLS#: 50299920
Facts & features
Interior
Bedrooms & bathrooms
- Bedrooms: 3
- Bathrooms: 2
- Full bathrooms: 2
Bedroom 1
- Level: Main
- Dimensions: 13x12
Bedroom 2
- Level: Main
- Dimensions: 10x10
Bedroom 3
- Level: Main
- Dimensions: 11x9
Dining room
- Level: Main
- Dimensions: 16x12
Kitchen
- Level: Main
- Dimensions: 18x12
Living room
- Level: Main
- Dimensions: 16x16
Heating
- Forced Air
Cooling
- Forced Air, Central Air
Features
- Kitchen Island
- Basement: Full
- Number of fireplaces: 1
- Fireplace features: One, Gas
Interior area
- Total interior livable area: 1,476 sqft
- Finished area above ground: 1,476
- Finished area below ground: 0
Property
Parking
- Total spaces: 1
- Parking features: Attached
- Attached garage spaces: 1
Features
- Patio & porch: Patio
- Fencing: Fenced
Lot
- Size: 0.28 Acres
Details
- Parcel number: 0331280
- Zoning: Residential
- Special conditions: Arms Length
Construction
Type & style
- Home type: SingleFamily
- Property subtype: Single Family Residence
Materials
- Aluminum Siding, Vinyl Siding
- Foundation: Poured Concrete
Condition
- New construction: No
- Year built: 1976
Utilities & green energy
- Sewer: Public Sewer
- Water: Public
Community & neighborhood
Location
- Region: New London
Price history
| Date | Event | Price |
|---|---|---|
| 1/14/2025 | Sold | $265,000+6%$180/sqft |
Source: RANW #50299920 Report a problem | ||
| 10/28/2024 | Pending sale | $249,900$169/sqft |
Source: | ||
| 10/28/2024 | Contingent | $249,900$169/sqft |
Source: | ||
| 10/23/2024 | Listed for sale | $249,900+8.7%$169/sqft |
Source: RANW #50299920 Report a problem | ||
| 7/29/2022 | Sold | $230,000+2.2%$156/sqft |
Source: RANW #50259229 Report a problem | ||
Public tax history
| Year | Property taxes | Tax assessment |
|---|---|---|
| 2024 | $2,967 +3.3% | $122,700 |
| 2023 | $2,872 +2.1% | $122,700 |
| 2022 | $2,814 -2.1% | $122,700 |
Find assessor info on the county website
Neighborhood: 54961
Nearby schools
GreatSchools rating
- 4/10Parkview Elementary SchoolGrades: PK-4Distance: 0.5 mi
- 7/10New London Middle SchoolGrades: 5-8Distance: 0.8 mi
- 5/10New London High SchoolGrades: 9-12Distance: 0.3 mi

Get pre-qualified for a loan
At Zillow Home Loans, we can pre-qualify you in as little as 5 minutes with no impact to your credit score.An equal housing lender. NMLS #10287.

