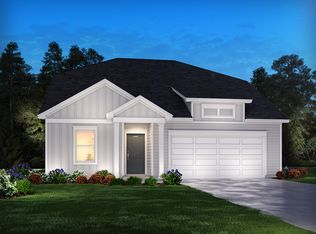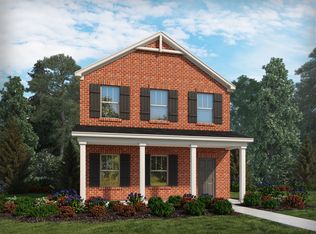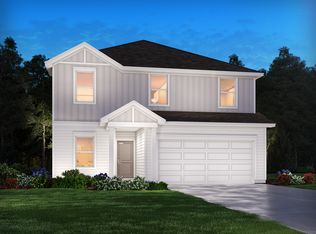Closed
$570,000
2044 Notchleaf Rd, Antioch, TN 37013
5beds
2,994sqft
Single Family Residence, Residential
Built in 2021
8,276.4 Square Feet Lot
$555,700 Zestimate®
$190/sqft
$3,137 Estimated rent
Home value
$555,700
$522,000 - $595,000
$3,137/mo
Zestimate® history
Loading...
Owner options
Explore your selling options
What's special
***OPEN HOUSE Sat 05/04 from 12-3pm. Showings will only be 05/04 from 12 to 5pm so don't miss your chance. All offers due Sun 05/05 at 5pm*** This energy efficient Johnson plan gives you so much space to grow. With 5 bedrooms & 4 bathrooms in the heart of Cane Ridge, this is the perfect family home. Featuring soaring ceilings in the entryway, chef's kitchen with white quartz countertops, large open living space and spacious primary suite with large walk-in closet. Great location only minutes to parks, shopping and restaurants. 20 mins to Nashville Airport and only 25 mins to downtown Nashville. Professional photos to come.
Zillow last checked: 8 hours ago
Listing updated: June 10, 2024 at 12:58pm
Listing Provided by:
Bernie Gallerani 615-438-6658,
Bernie Gallerani Real Estate
Bought with:
Chris DeTray, 352524
Compass RE
Source: RealTracs MLS as distributed by MLS GRID,MLS#: 2645856
Facts & features
Interior
Bedrooms & bathrooms
- Bedrooms: 5
- Bathrooms: 4
- Full bathrooms: 4
- Main level bedrooms: 1
Bedroom 1
- Area: 224 Square Feet
- Dimensions: 16x14
Bedroom 2
- Area: 132 Square Feet
- Dimensions: 11x12
Bedroom 3
- Area: 121 Square Feet
- Dimensions: 11x11
Bedroom 4
- Area: 132 Square Feet
- Dimensions: 11x12
Dining room
- Features: Combination
- Level: Combination
- Area: 143 Square Feet
- Dimensions: 11x13
Kitchen
- Features: Eat-in Kitchen
- Level: Eat-in Kitchen
- Area: 130 Square Feet
- Dimensions: 10x13
Living room
- Features: Combination
- Level: Combination
- Area: 330 Square Feet
- Dimensions: 15x22
Heating
- Central
Cooling
- Central Air, Electric
Appliances
- Included: Built-In Electric Oven, Gas Range
Features
- Extra Closets, Smart Thermostat, Storage, Walk-In Closet(s)
- Flooring: Carpet, Wood, Tile, Vinyl
- Basement: Slab
- Has fireplace: No
Interior area
- Total structure area: 2,994
- Total interior livable area: 2,994 sqft
- Finished area above ground: 2,994
Property
Parking
- Total spaces: 2
- Parking features: Garage Faces Front
- Attached garage spaces: 2
Features
- Levels: Two
- Stories: 2
- Pool features: Association
Lot
- Size: 8,276 sqft
- Dimensions: 70 x 120
- Features: Level
Details
- Parcel number: 182150B11000CO
- Special conditions: Standard
- Other equipment: Air Purifier
Construction
Type & style
- Home type: SingleFamily
- Architectural style: Traditional
- Property subtype: Single Family Residence, Residential
Materials
- Fiber Cement, Masonite
- Roof: Shingle
Condition
- New construction: No
- Year built: 2021
Utilities & green energy
- Sewer: Public Sewer
- Water: Public
- Utilities for property: Electricity Available, Water Available, Underground Utilities
Green energy
- Energy efficient items: Attic Fan, Water Heater, Windows
- Water conservation: Low-Flow Fixtures
Community & neighborhood
Location
- Region: Antioch
- Subdivision: Clover Glen
HOA & financial
HOA
- Has HOA: Yes
- HOA fee: $80 monthly
- Amenities included: Pool, Underground Utilities
- Services included: Maintenance Grounds, Recreation Facilities, Trash
Price history
| Date | Event | Price |
|---|---|---|
| 6/7/2024 | Sold | $570,000+0.9%$190/sqft |
Source: | ||
| 6/4/2024 | Pending sale | $565,000$189/sqft |
Source: | ||
| 5/6/2024 | Contingent | $565,000$189/sqft |
Source: | ||
| 5/4/2024 | Listed for sale | $565,000+13%$189/sqft |
Source: | ||
| 1/27/2022 | Sold | $500,080$167/sqft |
Source: Public Record Report a problem | ||
Public tax history
| Year | Property taxes | Tax assessment |
|---|---|---|
| 2024 | $3,063 | $104,825 |
| 2023 | $3,063 | $104,825 |
| 2022 | $3,063 +501.3% | $104,825 +507.7% |
Find assessor info on the county website
Neighborhood: 37013
Nearby schools
GreatSchools rating
- 7/10A. Z. Kelley Elementary SchoolGrades: PK-4Distance: 2 mi
- 4/10Thurgood Marshall Middle SchoolGrades: 5-8Distance: 2.1 mi
- 2/10Cane Ridge High SchoolGrades: 9-12Distance: 2.4 mi
Schools provided by the listing agent
- Elementary: A. Z. Kelley Elementary
- Middle: Thurgood Marshall Middle
- High: Cane Ridge High School
Source: RealTracs MLS as distributed by MLS GRID. This data may not be complete. We recommend contacting the local school district to confirm school assignments for this home.
Get a cash offer in 3 minutes
Find out how much your home could sell for in as little as 3 minutes with a no-obligation cash offer.
Estimated market value
$555,700
Get a cash offer in 3 minutes
Find out how much your home could sell for in as little as 3 minutes with a no-obligation cash offer.
Estimated market value
$555,700


