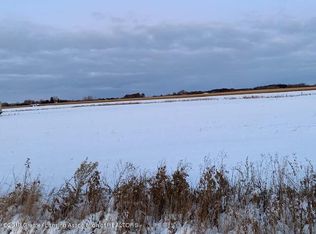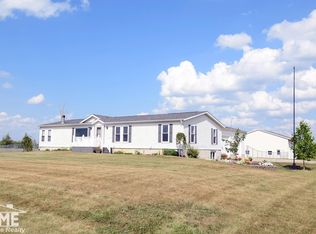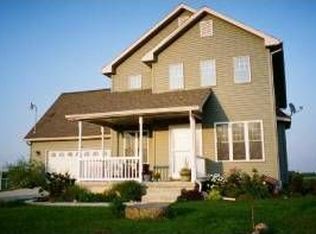Welcome home to this one of a kind country setting ranch. In between St. Johns and Ovid, this quiet street is the perfect place to call home on over an acre. You'll have 3 large bedrooms and 2 full baths. The primary bedroom features a walk in closet and spacious bathroom with a double sink vanity! Stay in and cozy up next to the gas fire place. First floor laundry is also a plus! Not to mention the upgrades: New roof 2020, fresh paint, and new flooring in two bedrooms! New Furnace and A C 2021. The dogs will love the access to the fenced in yard through the doggy door. Hurry and schedule your private showing today! Seller is a licensed real estate agent in the state of MI.
This property is off market, which means it's not currently listed for sale or rent on Zillow. This may be different from what's available on other websites or public sources.



