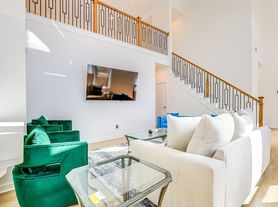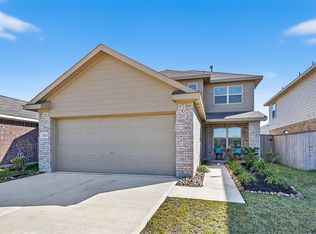Welcome to 2044 Mule Ridge Drive in the heart of Katy's Freeman Ranch community! This beautifully maintained 4 bedroom 2.5 bath home offers 2,134 sq ft of comfortable living space built in 2020. Enjoy newly installed engineered wood flooring on the first floor, an open concept living and dining area, granite countertops, and a spacious walk in pantry. The private primary suite features a large walk in closet and private bath. Additional highlights include a fenced backyard perfect for entertaining, a 2 car garage, and a pre wired generator connection for added peace of mind. Located minutes from I10, Grand Parkway, top rated Katy ISD schools, shopping, and dining. This home has everything you need and is move in ready today. Schedule your private tour now before this one is gone!*no sec 8 please*
Copyright notice - Data provided by HAR.com 2022 - All information provided should be independently verified.
House for rent
$2,250/mo
Fees may apply
2044 Mule Ridge Dr, Katy, TX 77493
4beds
2,076sqft
Price may not include required fees and charges. Learn more|
Singlefamily
Available now
Electric, ceiling fan
Electric dryer hookup laundry
2 Attached garage spaces parking
Electric
What's special
Granite countertopsLarge walk in closetPrivate bathPrivate primary suiteSpacious walk in pantry
- 4 days |
- -- |
- -- |
Zillow last checked: 8 hours ago
Listing updated: 17 hours ago
Travel times
Looking to buy when your lease ends?
Consider a first-time homebuyer savings account designed to grow your down payment with up to a 6% match & a competitive APY.
Facts & features
Interior
Bedrooms & bathrooms
- Bedrooms: 4
- Bathrooms: 3
- Full bathrooms: 2
- 1/2 bathrooms: 1
Heating
- Electric
Cooling
- Electric, Ceiling Fan
Appliances
- Included: Dishwasher, Disposal, Microwave, Oven, Range, Refrigerator
- Laundry: Electric Dryer Hookup, Hookups, Washer Hookup
Features
- Ceiling Fan(s), En-Suite Bath, Primary Bed - 1st Floor, Split Plan, Walk In Closet, Walk-In Closet(s)
- Flooring: Carpet
Interior area
- Total interior livable area: 2,076 sqft
Property
Parking
- Total spaces: 2
- Parking features: Attached, Driveway, Covered
- Has attached garage: Yes
- Details: Contact manager
Features
- Stories: 2
- Exterior features: 1 Living Area, Architecture Style: Traditional, Attached, Driveway, ENERGY STAR Qualified Appliances, Electric Dryer Hookup, En-Suite Bath, Entry, Gameroom Up, Heating: Electric, Kitchen/Dining Combo, Living Area - 1st Floor, Lot Features: Subdivided, Park, Picnic Area, Playground, Primary Bed - 1st Floor, Splash Pad, Split Plan, Subdivided, Trail(s), Utility Room, Walk In Closet, Walk-In Closet(s), Washer Hookup
Details
- Parcel number: 491903002003000
Construction
Type & style
- Home type: SingleFamily
- Property subtype: SingleFamily
Condition
- Year built: 2020
Community & HOA
Community
- Features: Playground
Location
- Region: Katy
Financial & listing details
- Lease term: Long Term,12 Months
Price history
| Date | Event | Price |
|---|---|---|
| 2/28/2026 | Price change | $2,250-2.2%$1/sqft |
Source: | ||
| 2/23/2026 | Listed for rent | $2,300-2.1%$1/sqft |
Source: | ||
| 2/12/2026 | Listing removed | $2,350$1/sqft |
Source: | ||
| 1/19/2026 | Price change | $2,350-2.1%$1/sqft |
Source: | ||
| 1/4/2026 | Listed for rent | $2,400-2%$1/sqft |
Source: | ||
Neighborhood: 77493
Nearby schools
GreatSchools rating
- NARoyal Early Childhood CenterGrades: PK-1Distance: 6.9 mi
- 4/10Royal J High SchoolGrades: 6-8Distance: 7 mi
- 3/10Royal High SchoolGrades: 9-12Distance: 6.6 mi

