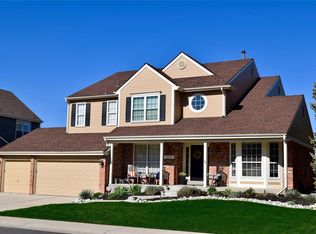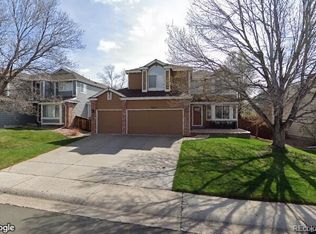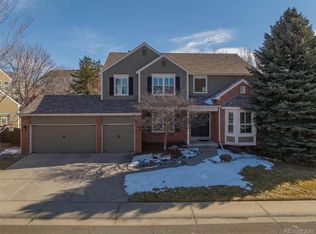Sweeping Mountain Views! This home stands out with beautiful details and custom updates. Starting with the stunning knotty alder front doors, wrought iron balusters and matching stained handrails. Plantation shutters throughout and rich hardwood floors give character to this 2 story home with fully finished walk-out basement. This home boasts a bright and open floorplan with 4 beds and 3 full baths up, main floor office/bedroom as well. New roof and exterior paint plus new water heater bring peace of mind. Enjoy the glow of the linear gas fireplace which is showcased by the custom built bookcases and ledge rock fireplace surround. Relax in the large soaking tub in the master bath that has been updated with granite counters, new tile, updated shower enclosure. Outdoor living space is exceptional with covered deck, stamped patio, and professionally landscaped yard. New concrete stairs on side of home, detached storage shed and professional epoxy garage floor will also be a hit!
This property is off market, which means it's not currently listed for sale or rent on Zillow. This may be different from what's available on other websites or public sources.


