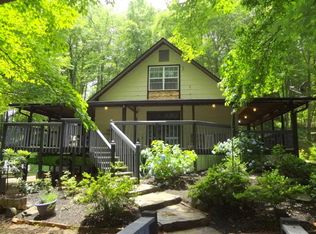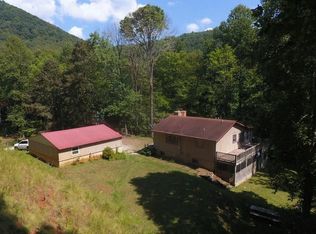Tired of Cookie cutter homes? Look no further. Complete custom home. From the hand cut and nailed shakes that make up the walls and ceilings. To the rock foundation, and fireplace. The main level has a huge living room with massive windows that allows light and the views in. The Rock fire place is the center point of of the living room to sit by the fire. Built in shelves and storage abound. Also on this level is a well organized kitchen with hand made cabinets that opens up to a nice eating area. Down the hall is a bedroom and a bath. The upper loft area is divided into two areas both being used for bedrooms, but could have many uses. The lower level is another complete living area with a huge bedroom kitchen and a family room. Also on this level is lots of storage and the laundry room. Two big decks run the length of the home to sit and listen to the nearby stream babble by. A massive 50x20 two storey workshop sits on the property that has its own fireplace, and includes all the tools. This home is sits in the middle of a rolling lot with a driveway that runs completely through it to make access very easy. All this just about a 15 minute drive to town.
This property is off market, which means it's not currently listed for sale or rent on Zillow. This may be different from what's available on other websites or public sources.


