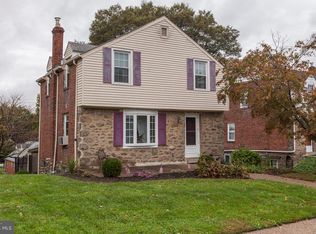Sold for $315,000
$315,000
2044 Jenkintown Rd, Glenside, PA 19038
3beds
1,425sqft
Single Family Residence
Built in 1948
5,735 Square Feet Lot
$323,400 Zestimate®
$221/sqft
$2,470 Estimated rent
Home value
$323,400
$301,000 - $349,000
$2,470/mo
Zestimate® history
Loading...
Owner options
Explore your selling options
What's special
Welcome to 2044 Jenkintown Rd, a charming residence nestled in the highly sought-after Abington School District. Cherished by the same family for over 50 years, this 3-bedroom, 1-bath home is a testament to love and care just waiting on your personal touches. Key features include a brand new roof (2024), updated full bath, welcoming front porch, spacious backyard, and covered two car parking. The ultra-convenient location is a standout, just a short walk to vibrant Keswick Village and Jenkintown Borough. In each you'll find a delightful array of shopping, restaurants as well as the renowned Keswick Theater. Additionally, this home is located blocks from all Abington schools and offers easy access to public transportation including three regional rail train stations as well as nearby shopping centers, parks and the Willow Grove Mall. Don’t miss the opportunity to make this beloved home your own. Schedule your visit today and experience the charm and convenience of 2044 Jenkintown Rd.
Zillow last checked: 8 hours ago
Listing updated: March 11, 2025 at 11:17am
Listed by:
Brooke Grohol 610-357-6939,
Compass RE,
Listing Team: Brooke Nelson-Grohol Team, Co-Listing Team: Margaux Pelegrin Team,Co-Listing Agent: Nicholas Keenan 215-514-4789,
Compass RE
Bought with:
Tom Hendel, RS354864
Keller Williams Real Estate-Blue Bell
Source: Bright MLS,MLS#: PAMC2129230
Facts & features
Interior
Bedrooms & bathrooms
- Bedrooms: 3
- Bathrooms: 1
- Full bathrooms: 1
Basement
- Area: 150
Heating
- Radiator, Natural Gas
Cooling
- Window Unit(s), Electric
Appliances
- Included: Gas Water Heater
- Laundry: Dryer In Unit, Washer In Unit
Features
- Basement: Partially Finished,Exterior Entry
- Has fireplace: No
Interior area
- Total structure area: 1,425
- Total interior livable area: 1,425 sqft
- Finished area above ground: 1,275
- Finished area below ground: 150
Property
Parking
- Total spaces: 2
- Parking features: Driveway, Detached Carport
- Carport spaces: 2
- Has uncovered spaces: Yes
Accessibility
- Accessibility features: None
Features
- Levels: Two
- Stories: 2
- Pool features: None
Lot
- Size: 5,735 sqft
- Dimensions: 50.00 x 0.00
Details
- Additional structures: Above Grade, Below Grade
- Parcel number: 300033228006
- Zoning: RES
- Special conditions: Standard
Construction
Type & style
- Home type: SingleFamily
- Architectural style: Colonial
- Property subtype: Single Family Residence
Materials
- Brick, Stone
- Foundation: Block
Condition
- New construction: No
- Year built: 1948
Utilities & green energy
- Electric: 100 Amp Service
- Sewer: Public Sewer
- Water: Public
Community & neighborhood
Location
- Region: Glenside
- Subdivision: Glenside Gardens
- Municipality: ABINGTON TWP
Other
Other facts
- Listing agreement: Exclusive Right To Sell
- Listing terms: Cash,Conventional
- Ownership: Fee Simple
Price history
| Date | Event | Price |
|---|---|---|
| 3/11/2025 | Sold | $315,000+8.7%$221/sqft |
Source: | ||
| 2/27/2025 | Pending sale | $289,900$203/sqft |
Source: | ||
| 2/23/2025 | Contingent | $289,900$203/sqft |
Source: | ||
| 2/20/2025 | Listed for sale | $289,900$203/sqft |
Source: | ||
Public tax history
| Year | Property taxes | Tax assessment |
|---|---|---|
| 2025 | $5,255 +5.3% | $109,090 |
| 2024 | $4,992 | $109,090 |
| 2023 | $4,992 +6.5% | $109,090 |
Find assessor info on the county website
Neighborhood: 19038
Nearby schools
GreatSchools rating
- 8/10Copper Beech SchoolGrades: K-5Distance: 0.8 mi
- 6/10Abington Junior High SchoolGrades: 6-8Distance: 1 mi
- 8/10Abington Senior High SchoolGrades: 9-12Distance: 0.7 mi
Schools provided by the listing agent
- District: Abington
Source: Bright MLS. This data may not be complete. We recommend contacting the local school district to confirm school assignments for this home.
Get a cash offer in 3 minutes
Find out how much your home could sell for in as little as 3 minutes with a no-obligation cash offer.
Estimated market value$323,400
Get a cash offer in 3 minutes
Find out how much your home could sell for in as little as 3 minutes with a no-obligation cash offer.
Estimated market value
$323,400
