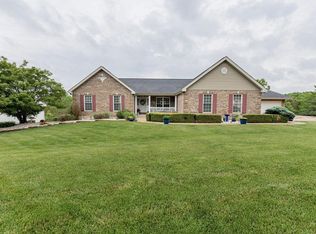LOCATION! Your Private Paradise! GORGEOUS Atrium Ranch! Park-like setting on almost one acre! Spacious Open Floor Plan features a Vaulted Great Room with wood-burning fire place. Chef's Dreamy Eat-In Kitchen boasting beautiful 42 inch cabinets, granite counter tops, and glass-tiled back-splash. Main Floor Laundry. Over-Size 3 car garage. Magnificent Master Bedroom Suite with walk-in closet. You'll find a separate tub and shower, as well as duo vanities in the Master Bathroom. Gleaming Wood Floors in the Great Room and Kitchen. Beautiful carpet for the separate Dining Room and three Main Level Bedrooms. The Fourth Bedroom and Full Bathroom can be found in the finished, walk-out, lower level; as well as a spacious, recreation/family room. You'll be thrilled with all of the storage space found in this meticulously maintained home! Relax as you enjoy your beautifully manicured Private Backyard. You do not want to miss this gem of a home! FIRST SHOWING MAY 21! OPEN HOUSE 1-3!
This property is off market, which means it's not currently listed for sale or rent on Zillow. This may be different from what's available on other websites or public sources.
