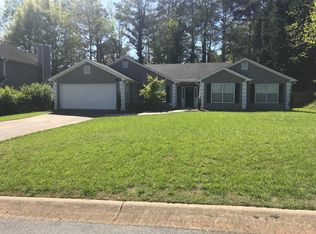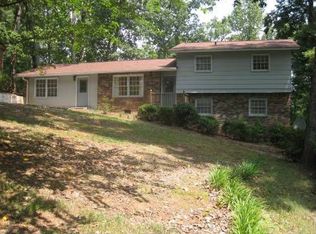Welcome to Winslow at Brookstone, the newest single family community in Acworth. Our Woodward floor plan consists of 5 bedrooms and 4.5 bathrooms, 2 car garage, with a flex room on main and loft area upstairs. Features a stunning farmhouse exterior ready for a November-January closing! The Woodward floorplan offers many beautiful upgraded selections including oak stairs, hardwood floors, tray ceiling in Owner's suite, gourmet kitchen and quartz countertops. This community offers private wooded homesites and close proximity to Brookstone Country Club, where homeowners can join at their choosing/cost. Offers convenience to Hwy 41, 92 and I-75. Tucked back, off of Hwy 41 with close proximity of retail, dining and Historic Downtown Acworth. Come experience our high quality, single family homes designed for easy living.
This property is off market, which means it's not currently listed for sale or rent on Zillow. This may be different from what's available on other websites or public sources.

