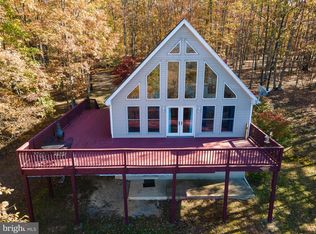Sold for $270,000
$270,000
2044 Gaither Rd, Great Cacapon, WV 25422
3beds
1,352sqft
Single Family Residence
Built in 2000
32.25 Acres Lot
$389,600 Zestimate®
$200/sqft
$1,554 Estimated rent
Home value
$389,600
$351,000 - $432,000
$1,554/mo
Zestimate® history
Loading...
Owner options
Explore your selling options
What's special
Doublewide sits on a permanent full basement. 3BR and 2 full baths. Such a hideaway on 32+ wooded acres with no restrictions except deed states no mobile homes. You have a nice kitchen with Bow window and another one for sitting. Walk out 2 front deck from the living room and side deck from the laundry room which is off the kitchen. Fenced on sides and back of home looking onto your 32+ acres of total serenity. Separate garage. You want country? Away from the big cities? Here it is.
Zillow last checked: 8 hours ago
Listing updated: June 22, 2023 at 06:32am
Listed by:
Robin Ryan 304-671-8207,
Berkeley Springs Realty
Bought with:
Robin Ryan, WV0002885
Berkeley Springs Realty
Source: Bright MLS,MLS#: WVMO2003122
Facts & features
Interior
Bedrooms & bathrooms
- Bedrooms: 3
- Bathrooms: 2
- Full bathrooms: 2
- Main level bathrooms: 2
- Main level bedrooms: 3
Basement
- Description: Percent Finished: 0.0
- Area: 1352
Heating
- Forced Air, Wood Stove, Electric
Cooling
- Central Air, Ceiling Fan(s), Electric
Appliances
- Included: Dryer, Oven/Range - Electric, Range Hood, Refrigerator, Washer, Water Heater, Ice Maker, Electric Water Heater
- Laundry: Has Laundry, Main Level, Dryer In Unit, Washer In Unit, Laundry Room
Features
- Ceiling Fan(s), Combination Kitchen/Dining, Entry Level Bedroom, Floor Plan - Traditional, Eat-in Kitchen, Walk-In Closet(s), Soaking Tub, Bathroom - Stall Shower, Bathroom - Tub Shower
- Flooring: Carpet, Luxury Vinyl
- Doors: Storm Door(s), Insulated
- Windows: Bay/Bow, Double Pane Windows, Vinyl Clad, Window Treatments
- Basement: Connecting Stairway,Interior Entry,Exterior Entry,Concrete,Rear Entrance,Unfinished,Windows
- Number of fireplaces: 1
- Fireplace features: Glass Doors, Mantel(s), Stone, Wood Burning Stove
Interior area
- Total structure area: 2,704
- Total interior livable area: 1,352 sqft
- Finished area above ground: 1,352
- Finished area below ground: 0
Property
Parking
- Total spaces: 8
- Parking features: Garage Faces Front, Free, Gravel, Unpaved, Detached, Driveway, Off Street
- Garage spaces: 2
- Uncovered spaces: 6
- Details: Garage Sqft: 2384
Accessibility
- Accessibility features: None
Features
- Levels: Two
- Stories: 2
- Exterior features: Flood Lights, Rain Gutters
- Pool features: None
- Fencing: Chain Link,Back Yard
Lot
- Size: 32.25 Acres
- Features: Front Yard, Hunting Available, Wooded, Rear Yard
Details
- Additional structures: Above Grade, Below Grade
- Parcel number: 04 18001000020000
- Zoning: 108
- Special conditions: Standard
Construction
Type & style
- Home type: SingleFamily
- Architectural style: Ranch/Rambler
- Property subtype: Single Family Residence
Materials
- Vinyl Siding
- Foundation: Concrete Perimeter
- Roof: Shingle
Condition
- Good,Average
- New construction: No
- Year built: 2000
Utilities & green energy
- Sewer: Septic = # of BR
- Water: Well
- Utilities for property: Electricity Available, Sewer Available, Water Available, Satellite Internet Service
Community & neighborhood
Location
- Region: Great Cacapon
- Subdivision: Magnolia Bend
- Municipality: Cacapon
Other
Other facts
- Listing agreement: Exclusive Right To Sell
- Listing terms: Cash,Conventional,FHA
- Ownership: Fee Simple
Price history
| Date | Event | Price |
|---|---|---|
| 6/22/2023 | Sold | $270,000-1.8%$200/sqft |
Source: | ||
| 6/15/2023 | Pending sale | $275,000$203/sqft |
Source: | ||
| 6/9/2023 | Listed for sale | $275,000$203/sqft |
Source: | ||
Public tax history
| Year | Property taxes | Tax assessment |
|---|---|---|
| 2025 | $1,926 -34.4% | $193,680 +32% |
| 2024 | $2,937 +364.6% | $146,760 +132.3% |
| 2023 | $632 +0.7% | $63,180 +0.7% |
Find assessor info on the county website
Neighborhood: 25422
Nearby schools
GreatSchools rating
- 2/10Paw Paw Elementary SchoolGrades: K-6Distance: 3.5 mi
- 4/10Paw Paw High SchoolGrades: 7-12Distance: 3.5 mi
Schools provided by the listing agent
- District: Morgan County Schools
Source: Bright MLS. This data may not be complete. We recommend contacting the local school district to confirm school assignments for this home.
Get pre-qualified for a loan
At Zillow Home Loans, we can pre-qualify you in as little as 5 minutes with no impact to your credit score.An equal housing lender. NMLS #10287.
