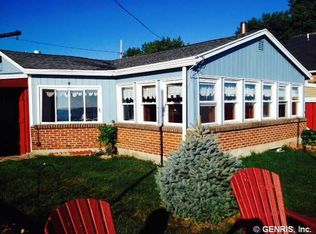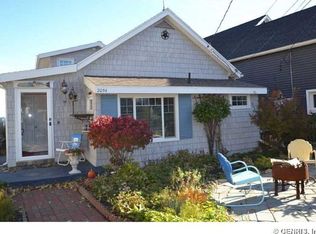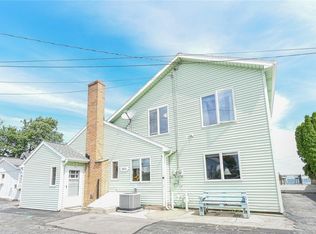"Must-See Inside" of this seldom offered ranch-style home on Lake Ontario with channel frontage. Dock your boat in calm water with easy access to both Lake Ontario & Long Pond! Platform/ladder available for access to Lake. Updated kitchen, bath, A/C, siding, ceramic tile. Large patio break wall. First floor laundry. 1.5 car garage with separate electric.
This property is off market, which means it's not currently listed for sale or rent on Zillow. This may be different from what's available on other websites or public sources.


