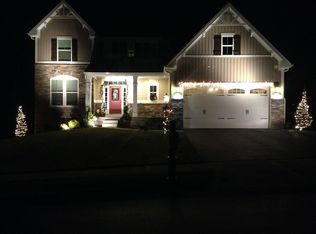Sold for $669,000
$669,000
2044 Eagle Ridge Dr, Valencia, PA 16059
4beds
3,556sqft
Single Family Residence
Built in 2014
10,846.44 Square Feet Lot
$690,200 Zestimate®
$188/sqft
$3,609 Estimated rent
Home value
$690,200
$635,000 - $752,000
$3,609/mo
Zestimate® history
Loading...
Owner options
Explore your selling options
What's special
This beautiful property features a spacious, open floor plan-perfect for modern living & entertaining. The grand 2-story entryway welcomes you with a dramatic waterfall staircase. The formal living & dining rooms offer spaces for gatherings while the bright, inviting
kitchen & morning room creates a perfect spot for casual meals. The spacious family room, featuring a fireplace, creates an inviting atmosphere, while the first-floor office offers a quiet, private space for work. Upstairs the large master suite, complete with two walk-in closets and a luxurious ensuite bathroom. Three additional generously sized bedrooms and a full bathroom with dual vanity ensures ample space for family or guests. The finished basement is a standout feature, offering a large recreational area perfect for entertainment, along with a huge storage room for all your organizational needs. Wonderful outdoor space featuring a large patio with louvered pergola allowing you to enjoy the outdoors rain or shine!
Zillow last checked: 8 hours ago
Listing updated: March 07, 2025 at 05:26am
Listed by:
Stephanie Kerchner 724-933-6300,
RE/MAX SELECT REALTY
Bought with:
Sue Malagise, RS317085
HOWARD HANNA REAL ESTATE SERVICES
Source: WPMLS,MLS#: 1683918 Originating MLS: West Penn Multi-List
Originating MLS: West Penn Multi-List
Facts & features
Interior
Bedrooms & bathrooms
- Bedrooms: 4
- Bathrooms: 3
- Full bathrooms: 2
- 1/2 bathrooms: 1
Primary bedroom
- Level: Upper
- Dimensions: 21x14
Bedroom 2
- Level: Upper
- Dimensions: 12x11
Bedroom 3
- Level: Upper
- Dimensions: 11x14
Bedroom 4
- Level: Upper
- Dimensions: 12x13
Bonus room
- Level: Main
- Dimensions: 18x10
Den
- Level: Main
- Dimensions: 11x8
Dining room
- Level: Main
- Dimensions: 11x13
Family room
- Level: Main
- Dimensions: 18x17
Game room
- Level: Lower
- Dimensions: 30x38
Kitchen
- Level: Main
- Dimensions: 20x13
Living room
- Level: Main
- Dimensions: 12x14
Heating
- Forced Air, Gas
Cooling
- Central Air, Electric
Appliances
- Included: Some Electric Appliances, Some Gas Appliances, Dryer, Dishwasher, Disposal, Microwave, Refrigerator, Stove, Washer
Features
- Basement: Finished,Interior Entry
- Number of fireplaces: 1
- Fireplace features: Gas
Interior area
- Total structure area: 3,556
- Total interior livable area: 3,556 sqft
Property
Parking
- Total spaces: 2
- Parking features: Attached, Garage, Garage Door Opener
- Has attached garage: Yes
Features
- Levels: Two
- Stories: 2
- Pool features: None
Lot
- Size: 10,846 sqft
- Dimensions: 0.249
Construction
Type & style
- Home type: SingleFamily
- Architectural style: Colonial,Two Story
- Property subtype: Single Family Residence
Materials
- Stone, Vinyl Siding
- Roof: Asphalt
Condition
- Resale
- Year built: 2014
Details
- Warranty included: Yes
Utilities & green energy
- Sewer: Public Sewer
- Water: Public
Community & neighborhood
Location
- Region: Valencia
- Subdivision: Weatherburn Heights
HOA & financial
HOA
- Has HOA: Yes
- HOA fee: $240 annually
Price history
| Date | Event | Price |
|---|---|---|
| 3/7/2025 | Sold | $669,000$188/sqft |
Source: | ||
| 1/11/2025 | Pending sale | $669,000$188/sqft |
Source: | ||
| 1/2/2025 | Listed for sale | $669,000$188/sqft |
Source: | ||
Public tax history
Tax history is unavailable.
Neighborhood: 16059
Nearby schools
GreatSchools rating
- 7/10Mars Area Centennial SchoolGrades: 5-6Distance: 0.8 mi
- 6/10Mars Area Middle SchoolGrades: 7-8Distance: 1.1 mi
- 9/10Mars Area Senior High SchoolGrades: 9-12Distance: 1.2 mi
Schools provided by the listing agent
- District: Mars Area
Source: WPMLS. This data may not be complete. We recommend contacting the local school district to confirm school assignments for this home.
Get pre-qualified for a loan
At Zillow Home Loans, we can pre-qualify you in as little as 5 minutes with no impact to your credit score.An equal housing lender. NMLS #10287.
