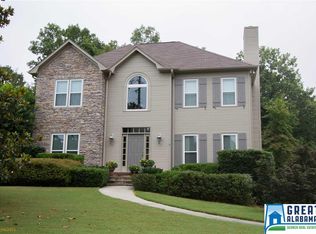AMAZING NEW LISTING in RUSSET WOODS!! Are you looking for an UPDATED all MAIN LEVEL LIVING that also has a FULLY FINISHED APARTMENT/LIVING SPACE in the BASEMENT?!?! Well, then this is the home for you!! The kitchen has beautiful new quartz counter tops and gorgeous new backsplash. The cabinets have been painted and the interior of the home has been painted throughout!! The Master BR is on one end of the house separated from the other bedrooms...with a large master bathroom with a separate walk in shower and soaking tub. The other full bathroom has been completely renovated and is ABSOLUTELY STUNNING!! The basement has been finished out with a fully functional kitchen, bedroom, office and living space!! It has the feel of being in a chic downtown loft!! And the LOT that this house is situated on is A PRIME CORNER LOT with a ton of privacy and GORGEOUS LANDSCAPING!! Do NOT miss out on this one...it will NOT last long!!!
This property is off market, which means it's not currently listed for sale or rent on Zillow. This may be different from what's available on other websites or public sources.
