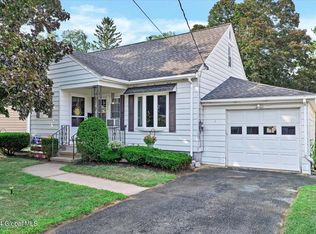Closed
$315,000
2044 Chepstow Road, Rotterdam, NY 12303
4beds
1,800sqft
Single Family Residence, Residential
Built in 1954
9,583.2 Square Feet Lot
$349,500 Zestimate®
$175/sqft
$2,370 Estimated rent
Home value
$349,500
$332,000 - $367,000
$2,370/mo
Zestimate® history
Loading...
Owner options
Explore your selling options
What's special
Welcome to this absolutely stunning home in the Mohonasen school district! This beautiful 4 bedroom 2 full bathroom home w/loft has been completely renovated from top to bottom & boasts quality craftsmanship w/elegant finishes throughout! The gorgeous eat-in kitchen w/pantry, brand new SS appliances, white shaker cabinets w/crown molding & quartz countertop island is perfect for entertaining! The dual staircases are perfect for hosting guests! The brand new upgrades are endless & include 200 amp service & wiring, plumbing, baseboard heat, HW tank, roof, windows, fresh paint, carpet, tile & MORE! Full dry basement w/extra storage area, attached garage, shed & ample storage throughout. Enjoy the front porch or the fully fenced yard w/covered stamped concrete patio! Truly a must see home!
Zillow last checked: 8 hours ago
Listing updated: September 16, 2024 at 07:45pm
Listed by:
Marisa Moffatt 518-598-9824,
The Moffatt Group, Inc
Bought with:
Amanda Haley, 10401340653
Coldwell Banker Prime Properties
Source: Global MLS,MLS#: 202322134
Facts & features
Interior
Bedrooms & bathrooms
- Bedrooms: 4
- Bathrooms: 2
- Full bathrooms: 2
Bedroom
- Level: First
Bedroom
- Level: First
Bedroom
- Level: Second
Bedroom
- Level: Second
Kitchen
- Level: First
Living room
- Level: First
Loft
- Level: Second
Heating
- Baseboard, Natural Gas
Cooling
- None
Appliances
- Included: Dishwasher, Microwave, Oven, Range, Refrigerator
- Laundry: In Basement
Features
- High Speed Internet, Crown Molding, Eat-in Kitchen, Kitchen Island
- Flooring: Tile, Carpet, Hardwood
- Basement: Full,Unfinished
Interior area
- Total structure area: 1,800
- Total interior livable area: 1,800 sqft
- Finished area above ground: 1,800
- Finished area below ground: 1,800
Property
Parking
- Total spaces: 4
- Parking features: Off Street, Paved, Attached, Driveway
- Garage spaces: 1
- Has uncovered spaces: Yes
Features
- Patio & porch: Covered, Front Porch, Patio
- Fencing: Back Yard
Lot
- Size: 9,583 sqft
- Features: Level, Private, Cleared, Landscaped
Details
- Additional structures: Shed(s)
- Parcel number: 422800 59.7418
- Special conditions: Standard
Construction
Type & style
- Home type: SingleFamily
- Architectural style: Cape Cod
- Property subtype: Single Family Residence, Residential
Materials
- Vinyl Siding
- Roof: Shingle,Asphalt
Condition
- Updated/Remodeled
- New construction: No
- Year built: 1954
Utilities & green energy
- Sewer: Septic Tank
- Water: Public
Community & neighborhood
Location
- Region: Schenectady
Price history
| Date | Event | Price |
|---|---|---|
| 9/6/2023 | Sold | $315,000+5%$175/sqft |
Source: | ||
| 8/7/2023 | Pending sale | $299,900$167/sqft |
Source: | ||
| 8/5/2023 | Listed for sale | $299,900+112.7%$167/sqft |
Source: | ||
| 2/13/2023 | Sold | $141,000-1.9%$78/sqft |
Source: | ||
| 2/5/2020 | Sold | $143,725-13.4%$80/sqft |
Source: Public Record Report a problem | ||
Public tax history
| Year | Property taxes | Tax assessment |
|---|---|---|
| 2024 | -- | $220,600 +43.2% |
| 2023 | -- | $154,000 |
| 2022 | -- | $154,000 |
Find assessor info on the county website
Neighborhood: 12303
Nearby schools
GreatSchools rating
- NAHerman L Bradt Elementary SchoolGrades: K-2Distance: 0.6 mi
- 5/10Draper Middle SchoolGrades: 6-8Distance: 1.4 mi
- 4/10Mohonasen Senior High SchoolGrades: 9-12Distance: 1.5 mi
