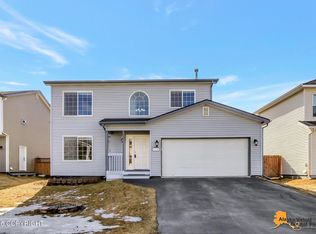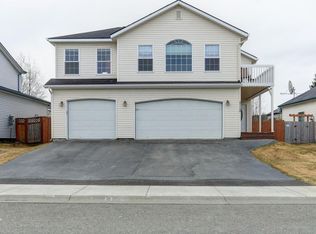Sold
Price Unknown
2044 Casey Cusack Loop, Anchorage, AK 99515
3beds
1,907sqft
Single Family Residence
Built in 2000
6,534 Square Feet Lot
$542,100 Zestimate®
$--/sqft
$3,021 Estimated rent
Home value
$542,100
$515,000 - $569,000
$3,021/mo
Zestimate® history
Loading...
Owner options
Explore your selling options
What's special
Southside Gem! This beautifully updated and maintained home is primed for its new owner. Step into a spacious living room boasting vaulted ceilings and a recently redone gas fireplace. The kitchen dazzles with freshly painted cabinets, complemented by new hardware and appliances (2023).Upstairs, indulge in the newly renovated bathroom featuring a generously sized walk-in tiled shower and stylish double sink vanity. An oversized 560 sq ft garage offers ample space for storage and projects. Downstairs, discover a versatile bonus/flex room ready to adapt to your needs. Outside, the fully fenced south-facing backyard is abundant with blueberries, strawberries, raspberries, and rhubarb and a storage shed for your extra storage needs. Relax and entertain on the expansive lower patio, perfect for summer evenings!
Zillow last checked: 8 hours ago
Listing updated: September 19, 2024 at 07:33pm
Listed by:
Unity Home Group,
EXP Realty, LLC Anchorage
Bought with:
Michelle K Sanford
Herrington and Company, LLC
Source: AKMLS,MLS#: 24-1183
Facts & features
Interior
Bedrooms & bathrooms
- Bedrooms: 3
- Bathrooms: 2
- Full bathrooms: 2
Heating
- Forced Air
Appliances
- Included: Dishwasher, Disposal, Range/Oven, Refrigerator
- Laundry: Washer &/Or Dryer Hookup
Features
- Family Room, Laminate Counters, Pantry, Vaulted Ceiling(s)
- Flooring: Carpet, Luxury Vinyl
- Windows: Window Coverings
- Has basement: No
- Has fireplace: Yes
- Fireplace features: Gas
- Common walls with other units/homes: No Common Walls
Interior area
- Total structure area: 1,907
- Total interior livable area: 1,907 sqft
Property
Parking
- Total spaces: 2
- Parking features: Garage Door Opener, Paved, Attached, Heated Garage, No Carport
- Attached garage spaces: 2
- Has uncovered spaces: Yes
Features
- Levels: Two
- Stories: 2
- Patio & porch: Deck/Patio
- Fencing: Fenced
- Has view: Yes
- View description: Mountain(s), Partial
- Waterfront features: None, No Access
Lot
- Size: 6,534 sqft
- Features: Covenant/Restriction, Fire Service Area, City Lot, Landscaped
- Topography: Level
Details
- Additional structures: Shed(s)
- Parcel number: 0190122600001
- Zoning: R1
- Zoning description: Single Family Residential
Construction
Type & style
- Home type: SingleFamily
- Property subtype: Single Family Residence
Materials
- Wood Frame - 2x6, Vinyl Siding
- Foundation: Block
- Roof: Asphalt,Composition,Shingle
Condition
- New construction: No
- Year built: 2000
Details
- Builder name: Hultquist
Utilities & green energy
- Sewer: Public Sewer
- Water: Public
- Utilities for property: Cable Connected, Cable Available
Community & neighborhood
Location
- Region: Anchorage
HOA & financial
HOA
- Has HOA: Yes
- HOA fee: $180 annually
Other
Other facts
- Road surface type: Paved
Price history
| Date | Event | Price |
|---|---|---|
| 3/27/2024 | Sold | -- |
Source: | ||
| 2/12/2024 | Pending sale | $485,000$254/sqft |
Source: | ||
| 2/10/2024 | Listed for sale | $485,000+15.5%$254/sqft |
Source: | ||
| 9/20/2021 | Sold | -- |
Source: | ||
| 8/3/2021 | Pending sale | $420,000$220/sqft |
Source: | ||
Public tax history
| Year | Property taxes | Tax assessment |
|---|---|---|
| 2025 | $6,790 +2.6% | $430,000 +5% |
| 2024 | $6,615 +4% | $409,700 +9.7% |
| 2023 | $6,362 +5.1% | $373,600 +4% |
Find assessor info on the county website
Neighborhood: Bayshore-Klatt
Nearby schools
GreatSchools rating
- 6/10Klatt Elementary SchoolGrades: PK-6Distance: 0.4 mi
- 9/10Goldenview Middle SchoolGrades: 7-8Distance: 5.4 mi
- 10/10South Anchorage High SchoolGrades: 9-12Distance: 3.9 mi
Schools provided by the listing agent
- Elementary: Klatt
- Middle: Goldenview
- High: South Anchorage
Source: AKMLS. This data may not be complete. We recommend contacting the local school district to confirm school assignments for this home.

