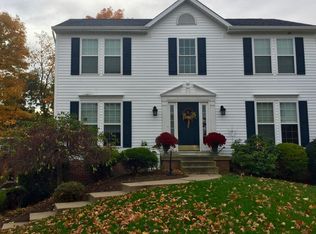Sold for $320,000
$320,000
2044 Canyon Drive Ext, Mc Kees Rocks, PA 15136
3beds
--sqft
Single Family Residence
Built in 1991
0.27 Acres Lot
$329,800 Zestimate®
$--/sqft
$2,159 Estimated rent
Home value
$329,800
$300,000 - $359,000
$2,159/mo
Zestimate® history
Loading...
Owner options
Explore your selling options
What's special
A "MUST-SEE" trendy & updated 3 Bed/ 2.5 bath/ 2 car Split Entry home with private backyard that opens to surreal Woodlands on a quiet Cul-de-sac street. This home streams w/natural light through updated windows, vaulted Living Room ceiling & glass slider to XL elevated deck overlooking the woodlands. Just minutes to Routes 51/60, I79 & Downtown Pittsburgh. Montour School District. UPPER FLOOR: Let the experience begin .... Real Hardwood floor, OPEN Vaulted Ceiling, Kitchen w/ S/S appliances w/ DBL sink, attractive cabinets, breakfast bar + adjacent Dining Rm w/ glass slider to elevated deck overlooking nature's woodlands. FULL BATH1. Master Bedroom touts XL Triple closet & FULL BATH1 w/ standing shower. Bedrooms 2 & 3 both have DBL Closets. FULL BATH2 w/ tub/shower combo. FINISHED WALK-OUT LOWER LEVEL: Nice-sized Family Room w/ custom Live-Edge Bar that opens to lower patio; Separate Laundry Area/HVAC/storage. HALF BATH. Many updates throughout; MOVE-IN READY; 1 YR Home Warranty
Zillow last checked: 8 hours ago
Listing updated: August 12, 2024 at 04:19pm
Listed by:
Rod Smith 724-933-8500,
KELLER WILLIAMS REALTY
Bought with:
Jennifer Engel, RS304219
COLDWELL BANKER REALTY
Source: WPMLS,MLS#: 1660359 Originating MLS: West Penn Multi-List
Originating MLS: West Penn Multi-List
Facts & features
Interior
Bedrooms & bathrooms
- Bedrooms: 3
- Bathrooms: 3
- Full bathrooms: 2
- 1/2 bathrooms: 1
Primary bedroom
- Level: Upper
- Dimensions: 12x11
Bedroom 2
- Level: Upper
- Dimensions: 13x10
Bedroom 3
- Level: Upper
- Dimensions: 10x9
Dining room
- Level: Upper
- Dimensions: 12x10
Family room
- Level: Lower
- Dimensions: 24x15
Kitchen
- Level: Upper
- Dimensions: 11x10
Laundry
- Level: Lower
- Dimensions: 12x7
Living room
- Level: Upper
- Dimensions: 15x14
Heating
- Forced Air, Gas
Cooling
- Central Air
Appliances
- Included: Some Gas Appliances, Dishwasher, Disposal, Microwave, Refrigerator, Stove
Features
- Pantry, Window Treatments
- Flooring: Hardwood, Vinyl, Carpet
- Windows: Multi Pane, Window Treatments
- Basement: Finished,Walk-Out Access
Property
Parking
- Total spaces: 2
- Parking features: Built In, Garage Door Opener
- Has attached garage: Yes
Features
- Levels: Multi/Split
- Stories: 2
Lot
- Size: 0.27 Acres
- Dimensions: 133 x 137 x 44 x 141
Details
- Parcel number: 0155J00013000000
Construction
Type & style
- Home type: SingleFamily
- Architectural style: Split Level
- Property subtype: Single Family Residence
Materials
- Aluminum Siding
- Roof: Asphalt
Condition
- Resale
- Year built: 1991
Details
- Warranty included: Yes
Utilities & green energy
- Sewer: Public Sewer
- Water: Public
Community & neighborhood
Community
- Community features: Public Transportation
Location
- Region: Mc Kees Rocks
- Subdivision: Applehill
Price history
| Date | Event | Price |
|---|---|---|
| 8/12/2024 | Sold | $320,000+6.8% |
Source: | ||
| 6/29/2024 | Contingent | $299,500 |
Source: | ||
| 6/28/2024 | Listed for sale | $299,500+76.3% |
Source: | ||
| 1/10/2013 | Sold | $169,900 |
Source: WPMLS #930909 Report a problem | ||
| 8/25/2012 | Listed for sale | $169,900+28.7% |
Source: Coldwell Banker Real Estate Services #930909 Report a problem | ||
Public tax history
Tax history is unavailable.
Find assessor info on the county website
Neighborhood: 15136
Nearby schools
GreatSchools rating
- 7/10David E Williams Middle SchoolGrades: 5-8Distance: 0.9 mi
- 7/10Montour High SchoolGrades: 9-12Distance: 0.6 mi
Schools provided by the listing agent
- District: Montour
Source: WPMLS. This data may not be complete. We recommend contacting the local school district to confirm school assignments for this home.

Get pre-qualified for a loan
At Zillow Home Loans, we can pre-qualify you in as little as 5 minutes with no impact to your credit score.An equal housing lender. NMLS #10287.
