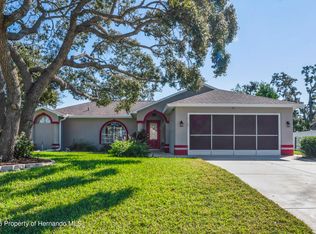Sold for $260,000
$260,000
2044 Arbuckle Rd, Spring Hill, FL 34608
2beds
1,559sqft
Single Family Residence
Built in 1980
0.28 Acres Lot
$246,400 Zestimate®
$167/sqft
$1,789 Estimated rent
Home value
$246,400
$214,000 - $283,000
$1,789/mo
Zestimate® history
Loading...
Owner options
Explore your selling options
What's special
One or more photos have been virtually staged. Welcome to this charming 2-bedroom, 2-bathroom home with a 2-car garage, situated on an oversized corner lot. This thoughtfully designed split floor plan offers both functionality and comfort.
Inside, you'll find a spacious family room featuring a cozy wood-burning fireplace, a formal living and dining room, and a bright eat-in kitchen-perfect for cooking and gathering.
Step outside to the screened lanai, which opens to a peaceful garden area for quiet mornings or evening relaxation, The backyard is shaded by mature trees, creating a serene and private outdoor retreat.
Located in the heart of Spring Hill, this home offers convenient access to schools, popular restaurants, shopping centers, medical facilities, and entertainment options. A truly wonderful place to call home!
Estate is currently in probate, Attorney expects it to be completed very soon.
Zillow last checked: 8 hours ago
Listing updated: December 24, 2024 at 09:24pm
Listed by:
Christine Cavaliere 352-556-8273,
EXP Realty LLC
Bought with:
NON MEMBER
NON MEMBER
Source: HCMLS,MLS#: 2250154
Facts & features
Interior
Bedrooms & bathrooms
- Bedrooms: 2
- Bathrooms: 2
- Full bathrooms: 2
Primary bedroom
- Level: First
Bedroom 2
- Level: First
Family room
- Level: First
Kitchen
- Description: eat-in kitchen
- Level: First
Living room
- Level: First
Heating
- Central, Electric
Cooling
- Central Air, Electric
Appliances
- Included: Dishwasher, Dryer, Electric Range, Electric Water Heater, Refrigerator, Washer
- Laundry: In Garage, Sink
Features
- Breakfast Nook, Ceiling Fan(s), Eat-in Kitchen, Pantry, Walk-In Closet(s), Split Plan
- Flooring: Carpet, Tile, Vinyl
- Number of fireplaces: 1
- Fireplace features: Wood Burning
Interior area
- Total structure area: 1,559
- Total interior livable area: 1,559 sqft
Property
Parking
- Total spaces: 2
- Parking features: Attached, Garage, Garage Door Opener
- Attached garage spaces: 2
Features
- Levels: One
- Stories: 1
- Patio & porch: Patio, Rear Porch, Screened
Lot
- Size: 0.28 Acres
- Features: Corner Lot
Details
- Parcel number: R3232317521013980160
- Zoning: PDP
- Zoning description: PUD
- Special conditions: Probate Listing
Construction
Type & style
- Home type: SingleFamily
- Architectural style: Ranch
- Property subtype: Single Family Residence
Materials
- Block, Concrete, Stucco
- Roof: Shingle
Condition
- New construction: No
- Year built: 1980
Utilities & green energy
- Sewer: Private Sewer, Septic Tank
- Water: Public
- Utilities for property: Cable Available, Electricity Available, Water Available
Community & neighborhood
Security
- Security features: Smoke Detector(s)
Location
- Region: Spring Hill
- Subdivision: Spring Hill Unit 21
Other
Other facts
- Listing terms: Cash,Conventional,FHA,VA Loan
- Road surface type: Paved
Price history
| Date | Event | Price |
|---|---|---|
| 12/24/2024 | Sold | $260,000+2%$167/sqft |
Source: | ||
| 11/24/2024 | Listed for sale | $255,000+155%$164/sqft |
Source: | ||
| 7/18/2016 | Sold | $100,000+37.2%$64/sqft |
Source: | ||
| 2/14/2014 | Sold | $72,900$47/sqft |
Source: | ||
| 12/19/2013 | Listed for sale | $72,900$47/sqft |
Source: RE/MAX Marketing Specialists #2148946 Report a problem | ||
Public tax history
| Year | Property taxes | Tax assessment |
|---|---|---|
| 2024 | $1,065 +6.7% | $85,346 +3% |
| 2023 | $998 +9% | $82,860 +3% |
| 2022 | $916 +1.2% | $80,447 +3% |
Find assessor info on the county website
Neighborhood: 34608
Nearby schools
GreatSchools rating
- 2/10Deltona Elementary SchoolGrades: PK-5Distance: 1 mi
- 4/10Fox Chapel Middle SchoolGrades: 6-8Distance: 3.4 mi
- 2/10Central High SchoolGrades: 9-12Distance: 8.5 mi
Schools provided by the listing agent
- Elementary: Deltona
- Middle: Fox Chapel
- High: Central
Source: HCMLS. This data may not be complete. We recommend contacting the local school district to confirm school assignments for this home.
Get a cash offer in 3 minutes
Find out how much your home could sell for in as little as 3 minutes with a no-obligation cash offer.
Estimated market value$246,400
Get a cash offer in 3 minutes
Find out how much your home could sell for in as little as 3 minutes with a no-obligation cash offer.
Estimated market value
$246,400
