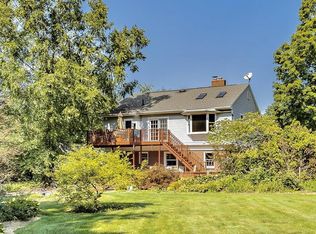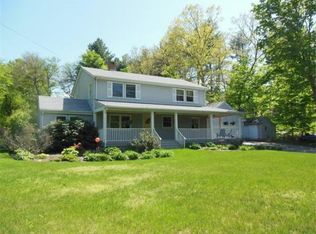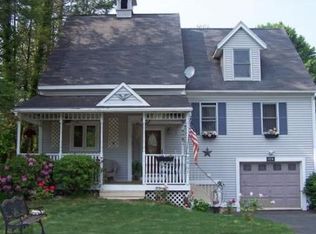Sold for $320,000
$320,000
2044 Allen St, Springfield, MA 01118
3beds
917sqft
Single Family Residence
Built in 1934
0.41 Acres Lot
$336,400 Zestimate®
$349/sqft
$2,091 Estimated rent
Home value
$336,400
$303,000 - $377,000
$2,091/mo
Zestimate® history
Loading...
Owner options
Explore your selling options
What's special
BEAUTIFUL Craftsman Cape showcases a wonderful backyard oasis, landscaping & flowers galore complete w/ a spacious 16 x 12 shed. The refreshed galley kitchen dazzles w/ stainless steel appliances & a fantastic walk-in pantry that opens to a small dining area w/ exterior access to deck dining. Spacious living room features a cozy brick hearth fireplace w/ electric log and front entrance access. Enjoy a stylish bathroom with a tub & shower, and tile flooring. The charming three-season enclosed porch provides additional space. The cozy main bedroom features refinished hdwd flrs, 2nd bdrm is tandem to another bedroom w/ hdwd & carpet. Discover the awesome expansion attic, presenting potential for added living space in the future—a true bonus! Upgrades include 25-year Everlast siding, MARVIN windows, a deck, appliances, a fireplace stainless steel liner and central air—all updated in 2022. The circuit breaker panel and appliances were updated in 2024 and hot water tank (2017) as per seller.
Zillow last checked: 8 hours ago
Listing updated: September 11, 2024 at 03:43pm
Listed by:
Team Cuoco 413-333-7776,
Brenda Cuoco & Associates Real Estate Brokerage 413-333-7776,
Brenda Cuoco 413-214-5365
Bought with:
Jocelyn Cleary
Canon Real Estate, Inc.
Source: MLS PIN,MLS#: 73271133
Facts & features
Interior
Bedrooms & bathrooms
- Bedrooms: 3
- Bathrooms: 1
- Full bathrooms: 1
Primary bedroom
- Features: Closet, Flooring - Hardwood
- Level: First
Bedroom 2
- Features: Closet, Flooring - Wall to Wall Carpet
- Level: First
Bedroom 3
- Features: Flooring - Hardwood
- Level: First
Primary bathroom
- Features: No
Bathroom 1
- Features: Bathroom - Full, Bathroom - With Tub & Shower, Flooring - Stone/Ceramic Tile, Remodeled
- Level: First
Dining room
- Features: Flooring - Hardwood, Exterior Access
- Level: First
Kitchen
- Features: Flooring - Hardwood, Pantry, Remodeled
- Level: First
Living room
- Features: Flooring - Hardwood, Exterior Access, Open Floorplan
- Level: First
Heating
- Forced Air, Oil
Cooling
- Central Air
Appliances
- Included: Electric Water Heater, Water Heater, Range, Dishwasher, Microwave, Refrigerator
- Laundry: Electric Dryer Hookup, Washer Hookup, In Basement
Features
- Sun Room, Walk-up Attic
- Flooring: Tile, Carpet, Hardwood, Flooring - Wall to Wall Carpet
- Doors: Insulated Doors
- Windows: Insulated Windows
- Basement: Full,Interior Entry,Bulkhead,Sump Pump,Concrete
- Number of fireplaces: 1
Interior area
- Total structure area: 917
- Total interior livable area: 917 sqft
Property
Parking
- Total spaces: 6
- Parking features: Paved Drive, Paved
- Uncovered spaces: 6
Features
- Patio & porch: Deck - Composite
- Exterior features: Deck - Composite, Storage, Professional Landscaping, Stone Wall
Lot
- Size: 0.41 Acres
- Features: Level
Details
- Parcel number: S:00280 P:0620,2570784
- Zoning: R6
Construction
Type & style
- Home type: SingleFamily
- Architectural style: Cape
- Property subtype: Single Family Residence
Materials
- Frame
- Foundation: Block
- Roof: Shingle
Condition
- Year built: 1934
Utilities & green energy
- Electric: Circuit Breakers, 100 Amp Service
- Sewer: Private Sewer
- Water: Public
- Utilities for property: for Electric Range, for Electric Dryer, Washer Hookup
Community & neighborhood
Location
- Region: Springfield
Other
Other facts
- Road surface type: Paved
Price history
| Date | Event | Price |
|---|---|---|
| 9/10/2024 | Sold | $320,000+7%$349/sqft |
Source: MLS PIN #73271133 Report a problem | ||
| 8/2/2024 | Listed for sale | $299,000$326/sqft |
Source: MLS PIN #73271133 Report a problem | ||
Public tax history
| Year | Property taxes | Tax assessment |
|---|---|---|
| 2025 | $4,133 +7.7% | $263,600 +10.3% |
| 2024 | $3,837 +21.7% | $238,900 +29.2% |
| 2023 | $3,153 -2.7% | $184,900 +7.4% |
Find assessor info on the county website
Neighborhood: Sixteen Acres
Nearby schools
GreatSchools rating
- 4/10Daniel B Brunton SchoolGrades: PK-5Distance: 0.7 mi
- NALiberty Preparatory AcademyGrades: 9-12Distance: 3.4 mi
Get pre-qualified for a loan
At Zillow Home Loans, we can pre-qualify you in as little as 5 minutes with no impact to your credit score.An equal housing lender. NMLS #10287.
Sell for more on Zillow
Get a Zillow Showcase℠ listing at no additional cost and you could sell for .
$336,400
2% more+$6,728
With Zillow Showcase(estimated)$343,128


