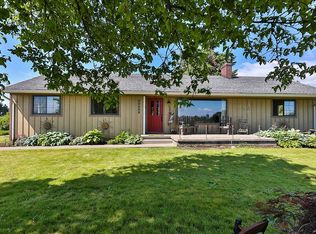This country home looks over expansive lawns & gardens to the coveted Sauvie Island views; oak trees, bright nursery stock & all four mountains! A private oasis w/ pond & lush plantings from Cistus Nursery. Updated main level; new flooring, lighting, kitchen w/ cherry cabinets, beveled glass, granite countertops. Entertain guests on Trek deck w/ hot tub. Private entrance to lower level living. Close to beaches, farm stands & NW Portland
This property is off market, which means it's not currently listed for sale or rent on Zillow. This may be different from what's available on other websites or public sources.
