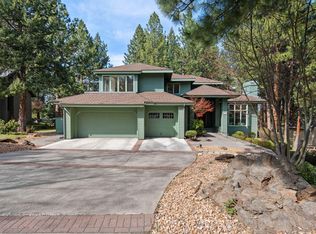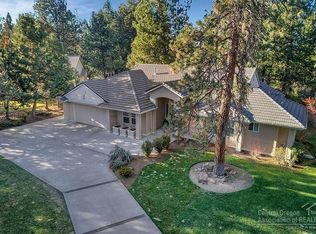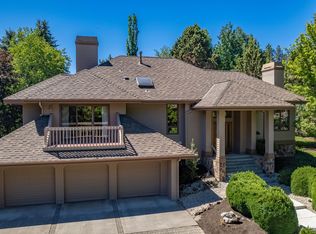Here is your Happy Place. This quality built home features a sunny disposition, open floor plan with an upgraded kitchen, lovely wood doors, 2 fireplaces, end of cul-de-sac location and an elevated lot with a wonderful patio overlooking the trees and ponds nearby. Tons of storage, master on the main level, oversized 3 car garage and many recent upgrades. Move in ready, just for you.
This property is off market, which means it's not currently listed for sale or rent on Zillow. This may be different from what's available on other websites or public sources.



